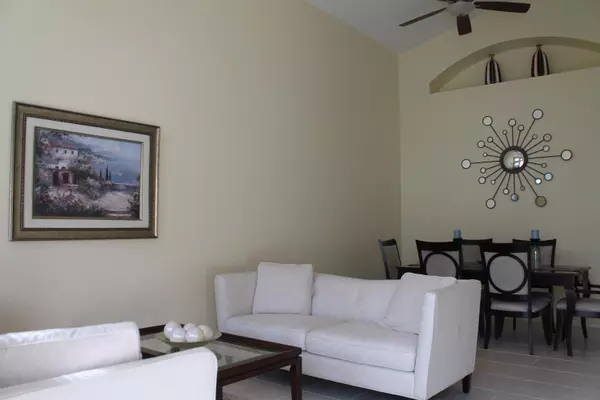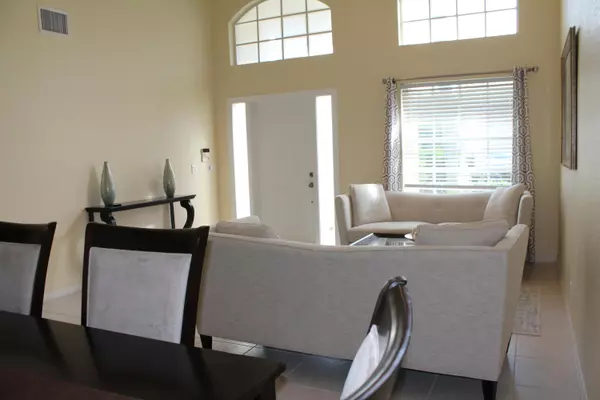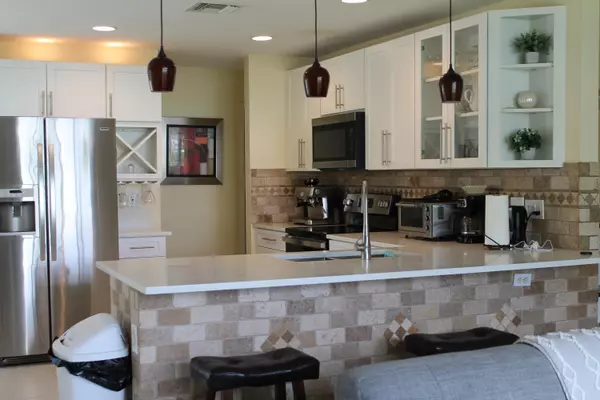
4 Beds
2.1 Baths
2,152 SqFt
4 Beds
2.1 Baths
2,152 SqFt
Key Details
Property Type Single Family Home
Sub Type Single Family Detached
Listing Status Pending
Purchase Type For Rent
Square Footage 2,152 sqft
Subdivision Isles At Wellington 1
MLS Listing ID RX-11021151
Bedrooms 4
Full Baths 2
Half Baths 1
HOA Y/N No
Min Days of Lease 120
Year Built 2000
Property Description
Location
State FL
County Palm Beach
Community Bluff Harbor
Area 5520
Rooms
Other Rooms Den/Office, Family, Laundry-Inside, Laundry-Util/Closet, Loft, Open Porch
Master Bath Combo Tub/Shower, Dual Sinks, Mstr Bdrm - Ground, Separate Shower, Separate Tub
Interior
Interior Features Built-in Shelves, Closet Cabinets, Entry Lvl Lvng Area, Kitchen Island, Laundry Tub, Pantry, Split Bedroom, Volume Ceiling, Walk-in Closet
Heating Central, Electric
Cooling Ceiling Fan, Central, Electric
Flooring Ceramic Tile, Laminate
Furnishings Furnished
Exterior
Exterior Feature Covered Patio, Lake/Canal Sprinkler, Screened Patio, Shutters
Garage 2+ Spaces, Driveway, Garage - Attached, Street
Garage Spaces 2.0
Community Features Gated Community
Amenities Available Basketball, Bike - Jog, Clubhouse, Community Room, Fitness Center, Internet Included, Manager on Site, Play Area, Playground, Pool, Sidewalks, Street Lights
Waterfront Yes
Waterfront Description Lake
View Lake
Exposure Southwest
Private Pool No
Building
Lot Description < 1/4 Acre
Story 2.00
Unit Floor 2
Schools
Elementary Schools Panther Run Elementary School
Middle Schools Polo Park Middle School
High Schools Palm Beach Central High School
Others
Pets Allowed No
Senior Community No Hopa
Restrictions Commercial Vehicles Prohibited,No Boat,No RV,No Smoking,No Truck,Tenant Approval
Miscellaneous Building Security,Central A/C,Community Pool,Den/Family Room,Garage - 2 Car,Porch / Balcony,Recreation Facility,Security Deposit,Tenant Approval,Washer / Dryer
Security Features Burglar Alarm,Gate - Manned,Private Guard,Security Light,Security Patrol,Security Sys-Owned

7875 NW 57th St # 25497, Tamarac, Florida,, 33351, United States






