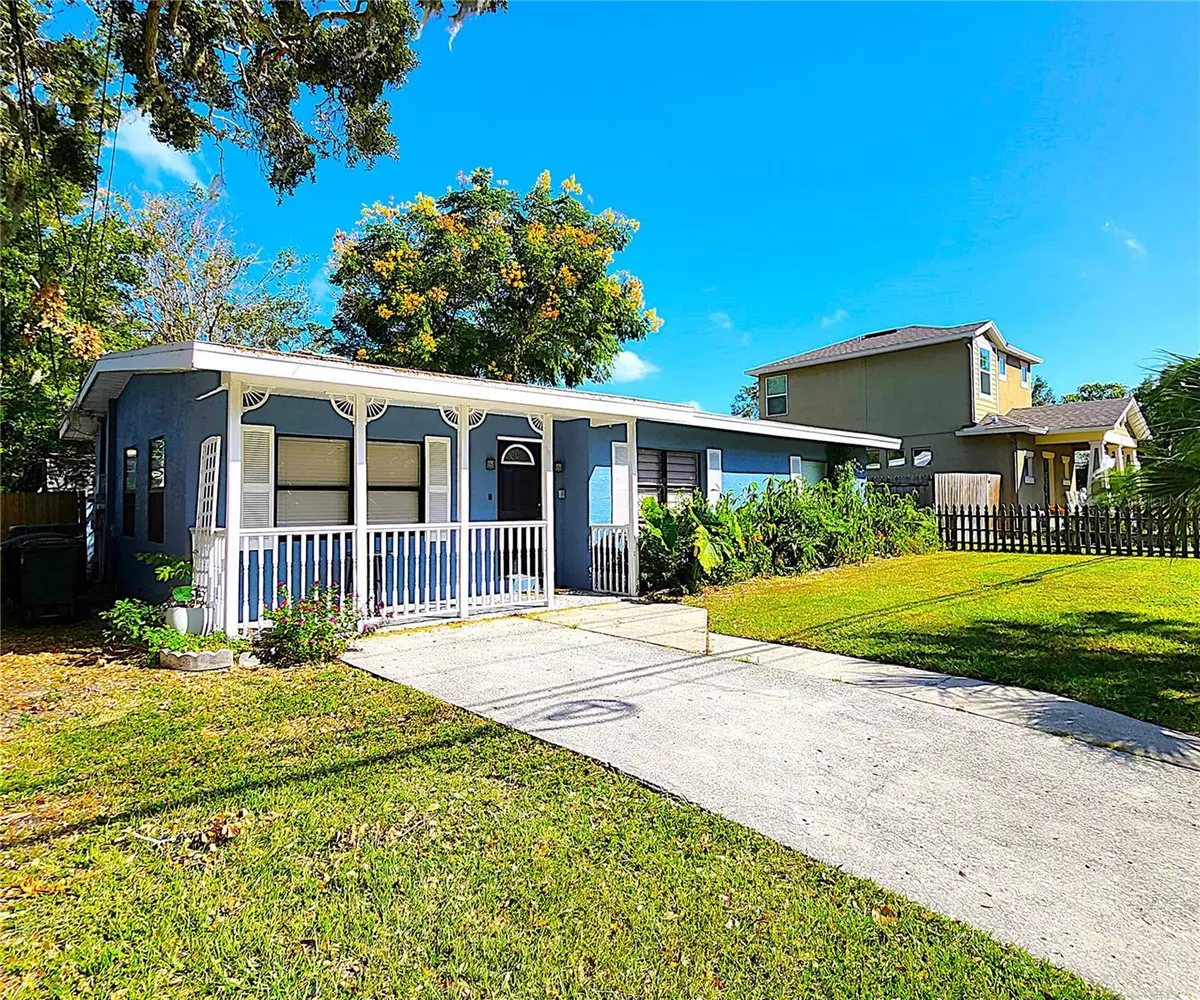
3 Beds
1 Bath
1,024 SqFt
3 Beds
1 Bath
1,024 SqFt
Key Details
Property Type Single Family Home
Sub Type Single Family Residence
Listing Status Active
Purchase Type For Sale
Square Footage 1,024 sqft
Price per Sqft $444
Subdivision Spring Park Rev
MLS Listing ID TB8314224
Bedrooms 3
Full Baths 1
HOA Y/N No
Originating Board Stellar MLS
Year Built 1964
Annual Tax Amount $4,055
Lot Size 6,098 Sqft
Acres 0.14
Lot Dimensions 58W x108D
Property Description
The average rate on a 30- and 15-year mortgage is around 6.0% - 6.7%! Maybe you ought to call your lender now because as interest rates drop, the demand for housing will increase... so don't miss out, make the call, and schedule your showing today of this great investment.
About the property:
•Although the "Actual Year Built" was 1964, the "Effective Year Built" is 2002 which is the estimated age of the property based on its current condition, including renovations, updates, and wear and tear.
•FULLY RENOVATED and cute-as-a-button 3-bedroom home sitting pretty on a high and dry homesite measuring approximately 58 wide x 108 deep, in a NON-FLOOD ZONE X and NON-HOA part of town.
•The home features all new luxury vinyl flooring, window blinds, new fixtures, new barn doors, ceiling fans in all 3 bedrooms including living room, a beautifully renovated kitchen with all new stainless-steel appliances: refrigerator, dishwasher, stove, and mounted microwave; as well as all new cabinetry, garbage disposal, single-hole deep kitchen faucet with modern spray head, stone countertops, and a decorative backsplash tile.
•The well-built one-bedroom converted garage welcomes you with a barn door and it includes a storage room that may be used as a closet; it is also set up with washer and dryer hook-ups.
•Two single-sink vanities make up the bathroom that includes a beautifully tiled shower and tub.
•Re-roofed in 2011 – wind mitigation report and disclosures are attached to the listing for public view. New fence installed in 2021; Tuff Shed installed in May/June 2022. There is an additional storage Shed and still ample yard space to fit a pool.
•The property is on public utilities and sewer; within steps from public transportation and from one of Pinellas County’s highly sought-after hubs: City of Safety Harbor which is located on the west shore of Tampa Bay. Enjoy the Marina & Pier, Safety Harbor Resort and Spa, Art and Music Center, Philippe Park for paddle boarding, kayaking, boat launch, fishing, play areas or, enjoy a soothing stroll under some of the most gorgeous oak trees around. Restaurants, schools, waterfront parks, tons of chic spots are also some of many activities that Safety Harbor offers, and this home-sweet-home is just steps from all of it yet tucked away in a residential street surrounded by homes alike.
•Properties like this are a dream for many so take action now instead of listening to fear mongering hype because Florida's real estate market is on a continuous upswing with no downward shift in sight.
•Measurements including square footage are an approximation. Buyers are encouraged to verify all information herein.
Location
State FL
County Pinellas
Community Spring Park Rev
Zoning RESI
Direction N
Rooms
Other Rooms Inside Utility
Interior
Interior Features Ceiling Fans(s), Eat-in Kitchen, Stone Counters, Thermostat, Window Treatments
Heating Central
Cooling Central Air
Flooring Ceramic Tile, Luxury Vinyl
Furnishings Unfurnished
Fireplace false
Appliance Dishwasher, Disposal, Electric Water Heater, Microwave, Range, Refrigerator
Laundry Inside, Laundry Closet, Washer Hookup
Exterior
Exterior Feature Garden, Hurricane Shutters, Lighting, Private Mailbox, Sidewalk, Storage
Garage Converted Garage, Curb Parking, Driveway, On Street
Fence Wood
Utilities Available Public
Waterfront false
Roof Type Shingle
Porch Covered, Enclosed, Rear Porch, Screened
Garage false
Private Pool No
Building
Lot Description Cleared, City Limits
Story 1
Entry Level One
Foundation Slab
Lot Size Range 0 to less than 1/4
Sewer Public Sewer
Water Public
Structure Type Block
New Construction false
Others
Pets Allowed Yes
Senior Community No
Ownership Fee Simple
Acceptable Financing Cash, Conventional, FHA, VA Loan
Listing Terms Cash, Conventional, FHA, VA Loan
Special Listing Condition None


7875 NW 57th St # 25497, Tamarac, Florida,, 33351, United States






