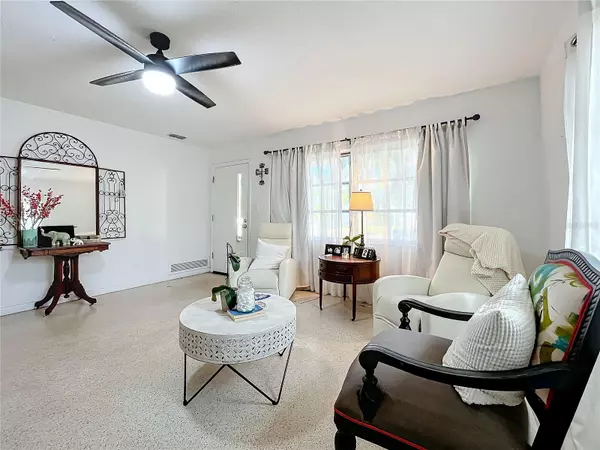
3 Beds
2 Baths
1,302 SqFt
3 Beds
2 Baths
1,302 SqFt
Key Details
Property Type Single Family Home
Sub Type Single Family Residence
Listing Status Active
Purchase Type For Sale
Square Footage 1,302 sqft
Price per Sqft $499
Subdivision Espiritu Santo Spgs
MLS Listing ID TB8313229
Bedrooms 3
Full Baths 2
HOA Y/N No
Originating Board Stellar MLS
Year Built 1964
Annual Tax Amount $5,043
Lot Size 7,405 Sqft
Acres 0.17
Property Description
As you enter the front door, you're welcomed into a bright and airy living room that seamlessly flows into the family room, creating an open and inviting atmosphere. On the left, the spacious living room blends into the dining room and kitchen, making it ideal for both casual family living and entertaining guests.
Beyond the dining area, you'll find an addition to the home that could be used as a versatile office, den, or playroom — the possibilities are endless. This space also leads to the laundry room, providing added convenience with direct access to the backyard. Step outside, and you’ll be greeted by a private pool and plenty of room for outdoor activities in your private backyard.
Walking straight through the living room, you’ll find all three bedrooms, each offering ample space and natural light. The master suite is a true retreat, complete with an en-suite bathroom for added privacy and comfort. Two additional bedrooms share a second full bath, offering flexibility for family, guests, or a home office.
This home is full of potential! While it may need a little TLC, with a bit of vision and care, it’s the perfect opportunity to create your dream home in one of the most desirable locations in Safety Harbor. Whether you’re soaking up the sun by the pool, taking a short stroll to the nearby waterfront, or enjoying the charm of the town’s downtown area, this home has it all.
Don’t miss out on this incredible opportunity — schedule a tour today and envision the possibilities!
Location
State FL
County Pinellas
Community Espiritu Santo Spgs
Interior
Interior Features Living Room/Dining Room Combo
Heating Central
Cooling Central Air
Flooring Ceramic Tile, Terrazzo
Fireplace false
Appliance Built-In Oven, Cooktop, Dishwasher, Dryer, Microwave, Range, Range Hood, Refrigerator, Washer
Laundry Inside, Laundry Room
Exterior
Exterior Feature Other, Private Mailbox
Garage Spaces 1.0
Pool In Ground
Utilities Available Cable Available, Electricity Available, Water Available
Waterfront false
Roof Type Other
Attached Garage true
Garage true
Private Pool Yes
Building
Entry Level One
Foundation Slab
Lot Size Range 0 to less than 1/4
Sewer Public Sewer
Water Public
Structure Type Stucco
New Construction false
Others
Senior Community No
Ownership Fee Simple
Special Listing Condition None


7875 NW 57th St # 25497, Tamarac, Florida,, 33351, United States






