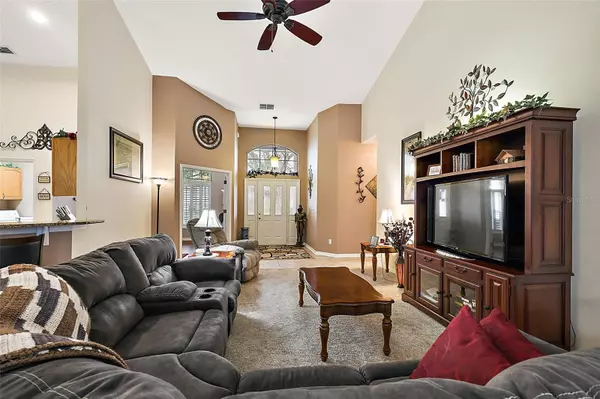
3 Beds
2 Baths
2,086 SqFt
3 Beds
2 Baths
2,086 SqFt
Key Details
Property Type Single Family Home
Sub Type Single Family Residence
Listing Status Active
Purchase Type For Sale
Square Footage 2,086 sqft
Price per Sqft $246
Subdivision Mount Dora Country Club Mount Dora Unit 01
MLS Listing ID G5089107
Bedrooms 3
Full Baths 2
HOA Fees $240/qua
HOA Y/N Yes
Originating Board Stellar MLS
Year Built 1993
Annual Tax Amount $3,758
Lot Size 10,890 Sqft
Acres 0.25
Lot Dimensions 80x135
Property Description
This beautiful pool home is located on a picturesque tree lined street. The covered front porch welcomes you to the tiled entry foyer. Vaulted ceilings compliment the attractive open concept floorplan- great for entertaining and gatherings. Just off the living room is an office/den/library flex space with French doors and wood floors that could serve as a formal dining room. The Kitchen overlooks the living room and dining room areas and has granite countertops, center Island, breakfast bar, stainless steel appliances and tile backsplash. Sliding doors off the living room invite you to the outdoor oasis with covered lanai, screened saltwater pool and lush, private landscape. The large primary suite has sliding doors leading to pool area and the primary bathroom has soaking tub, walk in shower, walk in closet, vanity with granite countertops and dual sinks. Split bedroom plan offers privacy for your family & guests. The guest bedrooms are generously sized, one has sliding doors leading to pool and a jack and jill bath offers a walk in closet & walk in shower. Other features include inside utility room and 2 car garage. The Country Club is centrally located close to all amenities with easy access to the 429 expressway and just minutes to Historic Downtown Mount Dora’s boutiques, restaurants, parks, waterfront, marina and more!
The washer and dryer are negotiable. The Seller is taking the refrigerator in the garage. Roof 2009
Location
State FL
County Lake
Community Mount Dora Country Club Mount Dora Unit 01
Zoning PUD
Rooms
Other Rooms Den/Library/Office, Inside Utility
Interior
Interior Features Cathedral Ceiling(s), Ceiling Fans(s), High Ceilings, Living Room/Dining Room Combo, Open Floorplan, Primary Bedroom Main Floor, Solid Surface Counters, Split Bedroom, Vaulted Ceiling(s), Walk-In Closet(s), Window Treatments
Heating Central, Electric
Cooling Central Air
Flooring Carpet, Tile, Wood
Furnishings Unfurnished
Fireplace false
Appliance Dishwasher, Electric Water Heater, Microwave, Range, Refrigerator
Laundry Electric Dryer Hookup, Laundry Room, Washer Hookup
Exterior
Exterior Feature Irrigation System, Sidewalk, Sliding Doors
Garage Spaces 2.0
Pool Gunite, In Ground, Salt Water, Screen Enclosure
Community Features Clubhouse, Deed Restrictions, Golf Carts OK, Golf, Playground, Pool, Restaurant, Sidewalks, Tennis Courts
Utilities Available BB/HS Internet Available, Cable Available, Electricity Connected, Sewer Connected, Water Connected
Amenities Available Clubhouse, Fence Restrictions, Golf Course, Playground, Pool, Tennis Court(s)
View Pool, Trees/Woods
Roof Type Shingle
Porch Front Porch, Rear Porch, Screened
Attached Garage true
Garage true
Private Pool Yes
Building
Lot Description City Limits, Near Golf Course, Sidewalk, Paved
Story 1
Entry Level One
Foundation Slab
Lot Size Range 1/4 to less than 1/2
Sewer Public Sewer
Water Public
Architectural Style Traditional
Structure Type Block,Stucco
New Construction false
Others
Pets Allowed Yes
Senior Community No
Ownership Fee Simple
Monthly Total Fees $80
Acceptable Financing Cash, Conventional
Membership Fee Required Required
Listing Terms Cash, Conventional
Special Listing Condition None


7875 NW 57th St # 25497, Tamarac, Florida,, 33351, United States






