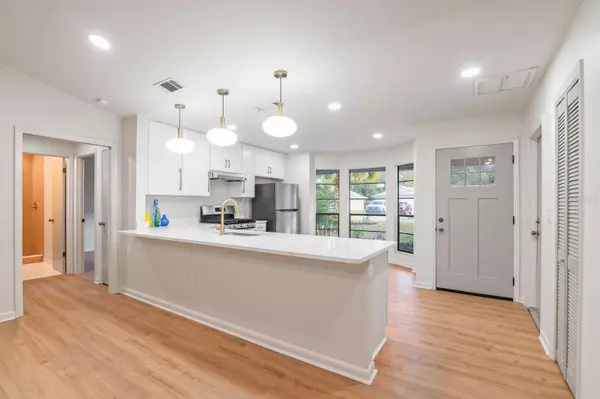
3 Beds
2 Baths
1,374 SqFt
3 Beds
2 Baths
1,374 SqFt
Key Details
Property Type Single Family Home
Sub Type Single Family Residence
Listing Status Pending
Purchase Type For Sale
Square Footage 1,374 sqft
Price per Sqft $250
Subdivision Autumn Woods
MLS Listing ID GC526275
Bedrooms 3
Full Baths 2
Construction Status Appraisal,Financing,Inspections
HOA Fees $1
HOA Y/N No
Originating Board Stellar MLS
Year Built 1986
Annual Tax Amount $1,585
Lot Size 9,147 Sqft
Acres 0.21
Lot Dimensions 70x130.28
Property Description
Inside, the kitchen features quartz countertops and stunning 42-inch wood cabinets paired with a large bay window overlooking the front yard. The kitchen also includes a breakfast bar and stainless steel appliances, including a gas range/oven and refrigerator. The split-bedroom floorplan ensures privacy, while the cathedral ceilings and luxury vinyl plank flooring throughout provide both comfort and style. The bonus sunroom with marble tile flooring, a mini-split, and abundant electrical outlets is perfect for a home office.
Both bathrooms are equipped with luxurious dual shower heads, water controls on opposite walls, and elegant vanities, creating a spa-like experience without the splash. The primary suite and two additional bedrooms are spacious and meticulously designed for comfort. This home also includes newer baseboards, door trim, fresh interior and exterior paint, updated light switches, and electrical outlets.
Enjoy the fully fenced backyard and the new roof installed in July 2024. The home’s essentials have been meticulously maintained, including a one-year-old water heater and updated plumbing in 2011. The 2-car garage is pristine, with a dedicated laundry area.
Located in a quiet area just a few homes from the cul-de-sac, this property is ideally situated—less than 5 miles to the University of Florida, 7 miles to Shands Hospital, and 3 miles to Santa Fe College. Schedule a showing today to see this gorgeous home that’s ready for you to move in and enjoy!
Location
State FL
County Alachua
Community Autumn Woods
Zoning RESIDENTAI
Rooms
Other Rooms Florida Room
Interior
Interior Features Cathedral Ceiling(s), Ceiling Fans(s), Eat-in Kitchen, Kitchen/Family Room Combo, Open Floorplan, Primary Bedroom Main Floor, Split Bedroom, Stone Counters, Thermostat, Walk-In Closet(s)
Heating Central, Electric
Cooling Central Air
Flooring Luxury Vinyl, Marble, Tile
Fireplaces Type Insert, Living Room, Stone
Fireplace true
Appliance Built-In Oven, Dishwasher, Disposal, Exhaust Fan, Range, Range Hood, Refrigerator
Laundry In Garage
Exterior
Exterior Feature Other
Garage Garage Door Opener
Garage Spaces 2.0
Fence Chain Link
Utilities Available Cable Available, Electricity Connected, Natural Gas Connected, Sewer Connected, Street Lights, Water Connected
Waterfront false
Roof Type Shingle
Porch Enclosed
Attached Garage true
Garage true
Private Pool No
Building
Lot Description City Limits, Street Dead-End, Paved
Story 1
Entry Level One
Foundation Slab
Lot Size Range 0 to less than 1/4
Sewer Public Sewer
Water None
Architectural Style Ranch
Structure Type Wood Frame
New Construction false
Construction Status Appraisal,Financing,Inspections
Schools
Elementary Schools Glen Springs Elementary School-Al
Middle Schools Fort Clarke Middle School-Al
High Schools F. W. Buchholz High School-Al
Others
Pets Allowed Cats OK, Dogs OK
Senior Community No
Ownership Fee Simple
Acceptable Financing Cash, Conventional, FHA, VA Loan
Membership Fee Required Optional
Listing Terms Cash, Conventional, FHA, VA Loan
Special Listing Condition None


7875 NW 57th St # 25497, Tamarac, Florida,, 33351, United States






