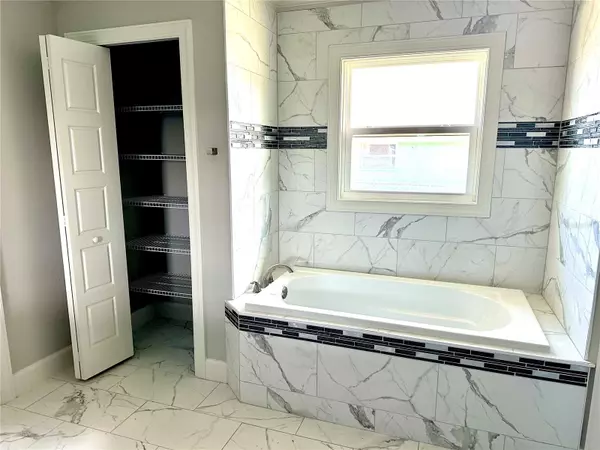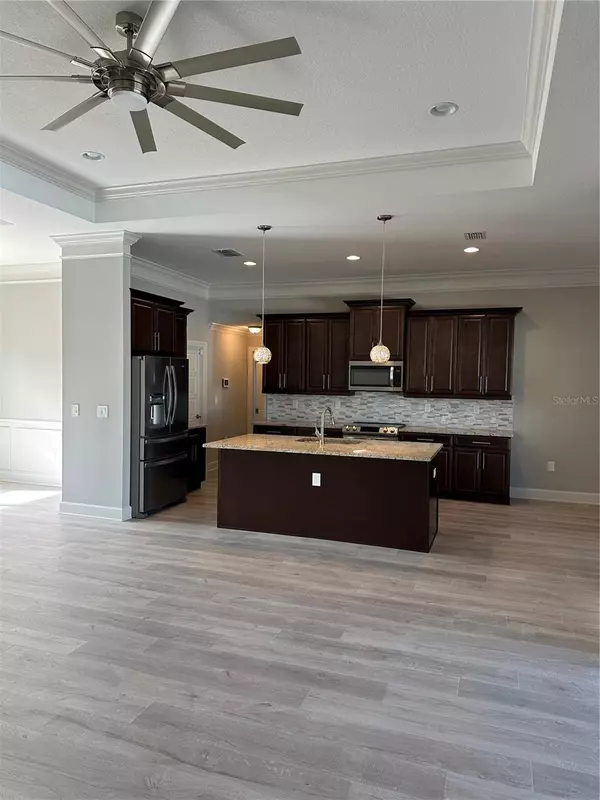3 Beds
2 Baths
1,834 SqFt
3 Beds
2 Baths
1,834 SqFt
OPEN HOUSE
Sat Mar 01, 1:00am - 3:00pm
Sat Mar 08, 1:00am - 3:00pm
Sun Mar 09, 2:00am - 4:00pm
Key Details
Property Type Single Family Home
Sub Type Single Family Residence
Listing Status Active
Purchase Type For Sale
Square Footage 1,834 sqft
Price per Sqft $278
Subdivision South Venice
MLS Listing ID A4642423
Bedrooms 3
Full Baths 2
Construction Status Completed
HOA Y/N No
Originating Board Stellar MLS
Year Built 2023
Annual Tax Amount $5,055
Lot Size 7,840 Sqft
Acres 0.18
Lot Dimensions 80
Property Sub-Type Single Family Residence
Property Description
The new beautiful move-in ready home is located between Manasota and Venice beach with a special access to the South Venice Beach ferry, close to the Legacy Trail and Shamrock Park.
The elegant design includes tray ceilings and crown molding that enhance the interior design. This open floor-plan incorporates the family room, dining room, and kitchen with a breakfast bar as well as a table nook. The kitchen features granite countertops, stainless steel appliances, a pantry, and an adjacent separate laundry room with utility sink. There is also a screened-in lanai.
The dining room is surrounded by high decorative baseboards. Throughout the whole house are engineering wood floors. NO CARPET
While there are three bedrooms and two full bathrooms, the split bedroom floor-plan offers plenty of privacy. The master bath includes a tub as well as a lovely walk-in shower, double vanity, and linen closet. A huge walk-in closet completes this en suite design.
The construction features a two-car garage, a new well with softener and purifying system, new septic, gutters with downspouts, and sprinkler system, hurricane shutters. The roof is covered by 30-year mildew resistant shingles. The home includes an 8-year structural warrantee.
Location
State FL
County Sarasota
Community South Venice
Rooms
Other Rooms Inside Utility
Interior
Interior Features Ceiling Fans(s), Crown Molding, High Ceilings, Kitchen/Family Room Combo, Living Room/Dining Room Combo, Open Floorplan
Heating Central
Cooling Central Air
Flooring Ceramic Tile
Furnishings Unfurnished
Fireplace false
Appliance Dishwasher, Microwave, Range, Refrigerator
Laundry Electric Dryer Hookup, Inside
Exterior
Exterior Feature Irrigation System
Parking Features Garage Door Opener
Garage Spaces 2.0
Utilities Available BB/HS Internet Available, Cable Available, Electricity Connected
View City
Roof Type Shingle
Porch Porch, Screened
Attached Garage true
Garage true
Private Pool No
Building
Lot Description Cleared
Story 1
Entry Level One
Foundation Slab
Lot Size Range 0 to less than 1/4
Sewer Septic Tank
Water Well
Architectural Style Contemporary
Structure Type Block
New Construction true
Construction Status Completed
Others
Pets Allowed Yes
Senior Community No
Ownership Fee Simple
Acceptable Financing Cash, Conventional, FHA, VA Loan
Listing Terms Cash, Conventional, FHA, VA Loan
Special Listing Condition None

7875 NW 57th St # 25497, Tamarac, Florida,, 33351, United States






