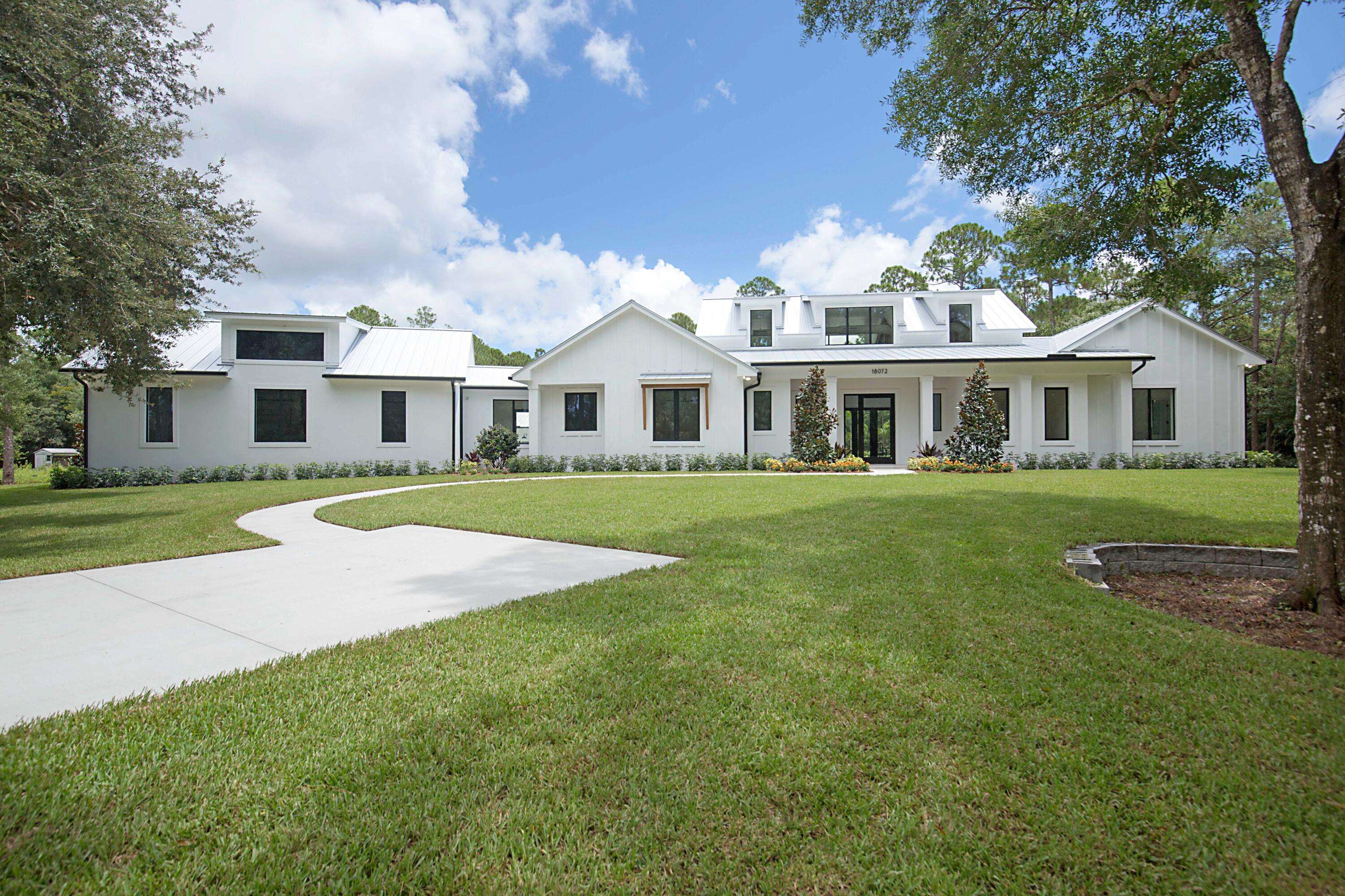4 Beds
4.2 Baths
3,492 SqFt
4 Beds
4.2 Baths
3,492 SqFt
Key Details
Property Type Single Family Home
Sub Type Single Family Detached
Listing Status Active
Purchase Type For Sale
Square Footage 3,492 sqft
Price per Sqft $943
MLS Listing ID RX-11095362
Style Ranch,Traditional
Bedrooms 4
Full Baths 4
Half Baths 2
Construction Status New Construction
HOA Y/N No
Year Built 2021
Annual Tax Amount $22,407
Tax Year 2024
Property Sub-Type Single Family Detached
Property Description
Location
State FL
County Palm Beach
Area 5040
Zoning AR--AGRICULTURAL
Rooms
Other Rooms Den/Office, Great, Pool Bath
Master Bath Dual Sinks, Mstr Bdrm - Ground, Separate Shower, Separate Tub
Interior
Interior Features Foyer, Kitchen Island, Pantry, Split Bedroom, Volume Ceiling, Walk-in Closet
Heating Central, Electric
Cooling Central, Electric
Flooring Ceramic Tile, Marble, Wood Floor
Furnishings Unfurnished
Exterior
Exterior Feature Auto Sprinkler, Covered Patio, Fence, Outdoor Shower, Summer Kitchen
Parking Features 2+ Spaces, Driveway, Garage - Attached, Garage - Detached, RV/Boat
Garage Spaces 14.0
Pool Heated, Inground, Salt Chlorination, Spa
Utilities Available Cable, Electric, Gas Bottle, Septic, Well Water
Amenities Available Horse Trails, Horses Permitted
Waterfront Description None
View Garden, Pool
Roof Type Metal
Exposure East
Private Pool Yes
Building
Lot Description 2 to < 3 Acres
Story 1.00
Foundation CBS, Concrete
Construction Status New Construction
Others
Pets Allowed Yes
Senior Community No Hopa
Restrictions None
Acceptable Financing Cash, Conventional
Horse Property No
Membership Fee Required No
Listing Terms Cash, Conventional
Financing Cash,Conventional
Pets Allowed No Restrictions
Virtual Tour https://youtu.be/H5g68xFHmFk
7875 NW 57th St # 25497, Tamarac, Florida,, 33351, United States






