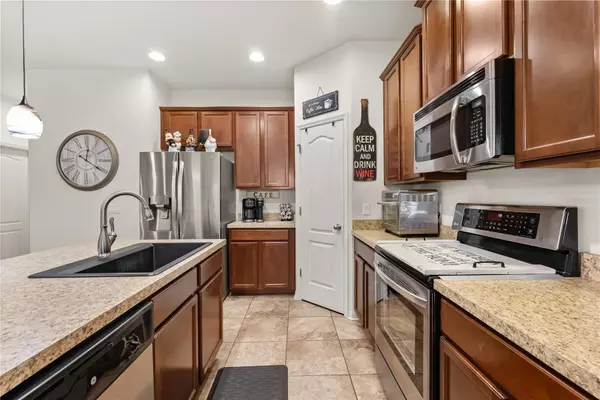3 Beds
2 Baths
1,489 SqFt
3 Beds
2 Baths
1,489 SqFt
Key Details
Property Type Single Family Home
Sub Type Single Family Residence
Listing Status Active
Purchase Type For Sale
Square Footage 1,489 sqft
Price per Sqft $235
Subdivision Waterside Pointe Ph 2A
MLS Listing ID G5099954
Bedrooms 3
Full Baths 2
HOA Fees $540/qua
HOA Y/N Yes
Annual Recurring Fee 2160.64
Year Built 2013
Annual Tax Amount $3,041
Lot Size 5,662 Sqft
Acres 0.13
Property Sub-Type Single Family Residence
Source Stellar MLS
Property Description
Step through the welcoming front porch into a bright, open-concept layout that flows effortlessly from the spacious kitchen complete with a large island, stainless steel appliances, and rich wood cabinetry into the cozy dining and living spaces. Perfect for everyday living or entertaining guests!
Love the outdoors? This home shines with a fully screened lanai that feels like an extension of your living space featuring multiple lounge areas, mood lighting, ceiling fans, and roll-down shades for comfort year-round. Just beyond, enjoy your private fenced-in backyard oasis with plenty of room to relax and entertain. Whether you're sipping your morning coffee on the porch or hosting a BBQ under the lights, this home truly captures Florida living at its best. Waterside Pointe is packed with resort-style amenities designed for every lifestyle. Enjoy the beautifully appointed clubhouse, state-of-the-art fitness center, sparkling resort-style pool, multiple playgrounds, and courts for pickleball, basketball, and soccer. The community also features scenic trail that winds around the lake, deal for walking, jogging, biking, or cruising in your golf cart. With private lake access and a location just minutes from local shopping, and dining, this home delivers the perfect balance of comfort, convenience, and waterfront living.
Location
State FL
County Lake
Community Waterside Pointe Ph 2A
Area 34736 - Groveland
Rooms
Other Rooms Attic
Interior
Interior Features Eat-in Kitchen, Kitchen/Family Room Combo, Living Room/Dining Room Combo, Open Floorplan, Primary Bedroom Main Floor, Split Bedroom
Heating Baseboard, Central
Cooling Central Air
Flooring Carpet, Ceramic Tile
Fireplace false
Appliance Dishwasher, Disposal, Microwave, Range
Laundry In Garage
Exterior
Exterior Feature Rain Gutters, Sidewalk, Sliding Doors
Garage Spaces 2.0
Fence Fenced, Vinyl
Community Features Clubhouse, Dog Park, Fitness Center, Gated Community - No Guard, Golf Carts OK, Park, Playground, Pool, Sidewalks
Utilities Available Public
Amenities Available Clubhouse, Gated, Pickleball Court(s), Playground, Pool, Storage
Water Access Yes
Water Access Desc Lake - Chain of Lakes
Roof Type Shingle
Porch Covered, Patio, Porch, Rear Porch, Screened
Attached Garage true
Garage true
Private Pool No
Building
Story 1
Entry Level One
Foundation Slab
Lot Size Range 0 to less than 1/4
Sewer Public Sewer
Water Public
Structure Type Block,Stucco
New Construction false
Others
Pets Allowed Yes
Senior Community No
Ownership Fee Simple
Monthly Total Fees $180
Acceptable Financing Cash, Conventional, FHA, VA Loan
Membership Fee Required Required
Listing Terms Cash, Conventional, FHA, VA Loan
Special Listing Condition None
Virtual Tour https://www.propertypanorama.com/instaview/stellar/G5099954

7875 NW 57th St # 25497, Tamarac, Florida,, 33351, United States






