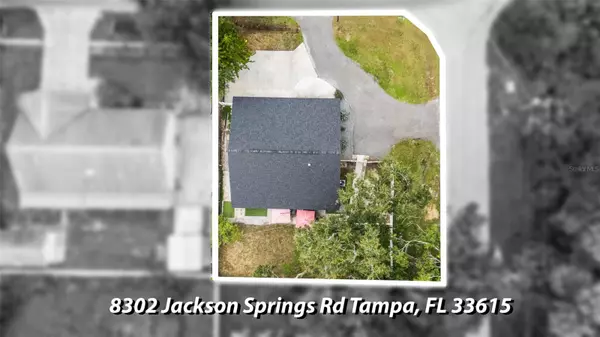
3 Beds
2 Baths
1,773 SqFt
3 Beds
2 Baths
1,773 SqFt
Key Details
Property Type Single Family Home
Sub Type Single Family Residence
Listing Status Active
Purchase Type For Sale
Square Footage 1,773 sqft
Price per Sqft $282
Subdivision Plouff Sub 3Rd Add
MLS Listing ID TB8425627
Bedrooms 3
Full Baths 2
HOA Y/N No
Year Built 1986
Annual Tax Amount $5,894
Lot Size 7,405 Sqft
Acres 0.17
Lot Dimensions 75x100
Property Sub-Type Single Family Residence
Source Stellar MLS
Property Description
Fall in love with this beautifully updated 3-bedroom, 2-bathroom home offering over 1,773 sq ft of heated living space on a fully fenced 7,500 sq ft corner lot with ample parking and endless potential. Step inside the main home and enjoy modern vinyl flooring, a bright open-concept layout, an updated kitchen with contemporary finishes, and spacious bedrooms designed for comfort. Enjoy the convenience of your own laundry closet with washer and dryer included, and relax knowing this home is move-in ready from day one. What truly sets this property apart is the private-entry mother-in-law suite—a rare find! Whether you're housing extended family, creating a guest retreat, or seeking rental income, this fully self-contained suite includes its own living space, kitchen, full bathroom, separate backyard, and dedicated parking area for complete privacy and independence. Outside, the corner lot offers more yard space, secure fencing for pets or ckids, and plenty of room for entertaining. Located in a quiet, no-HOA neighborhood, you're just minutes from Tampa International Airport, downtown, major highways, top-rated dining, shopping, and Florida's beautiful Gulf beaches. This home has it all—versatile living space, modern updates, and income-producing potential—all in a prime location. Don't miss your chance to own this incredible property. Schedule your private showing today and make it yours!
Location
State FL
County Hillsborough
Community Plouff Sub 3Rd Add
Area 33615 - Tampa / Town And Country
Zoning RSC-6
Interior
Interior Features Open Floorplan, Window Treatments
Heating Central
Cooling Central Air
Flooring Luxury Vinyl, Tile
Fireplace false
Appliance Dishwasher, Dryer, Microwave, Range, Refrigerator, Washer, Water Softener
Laundry Laundry Closet
Exterior
Exterior Feature Private Mailbox, Sliding Doors
Utilities Available Private, Public
Roof Type Shingle
Garage false
Private Pool No
Building
Story 1
Entry Level One
Foundation Block
Lot Size Range 0 to less than 1/4
Sewer Septic Tank
Water Public
Structure Type Block,Concrete
New Construction false
Others
Senior Community No
Ownership Fee Simple
Acceptable Financing Cash, Conventional, FHA, VA Loan
Listing Terms Cash, Conventional, FHA, VA Loan
Special Listing Condition None
Virtual Tour https://www.propertypanorama.com/instaview/stellar/TB8425627


7875 NW 57th St # 25497, Tamarac, Florida,, 33351, United States






