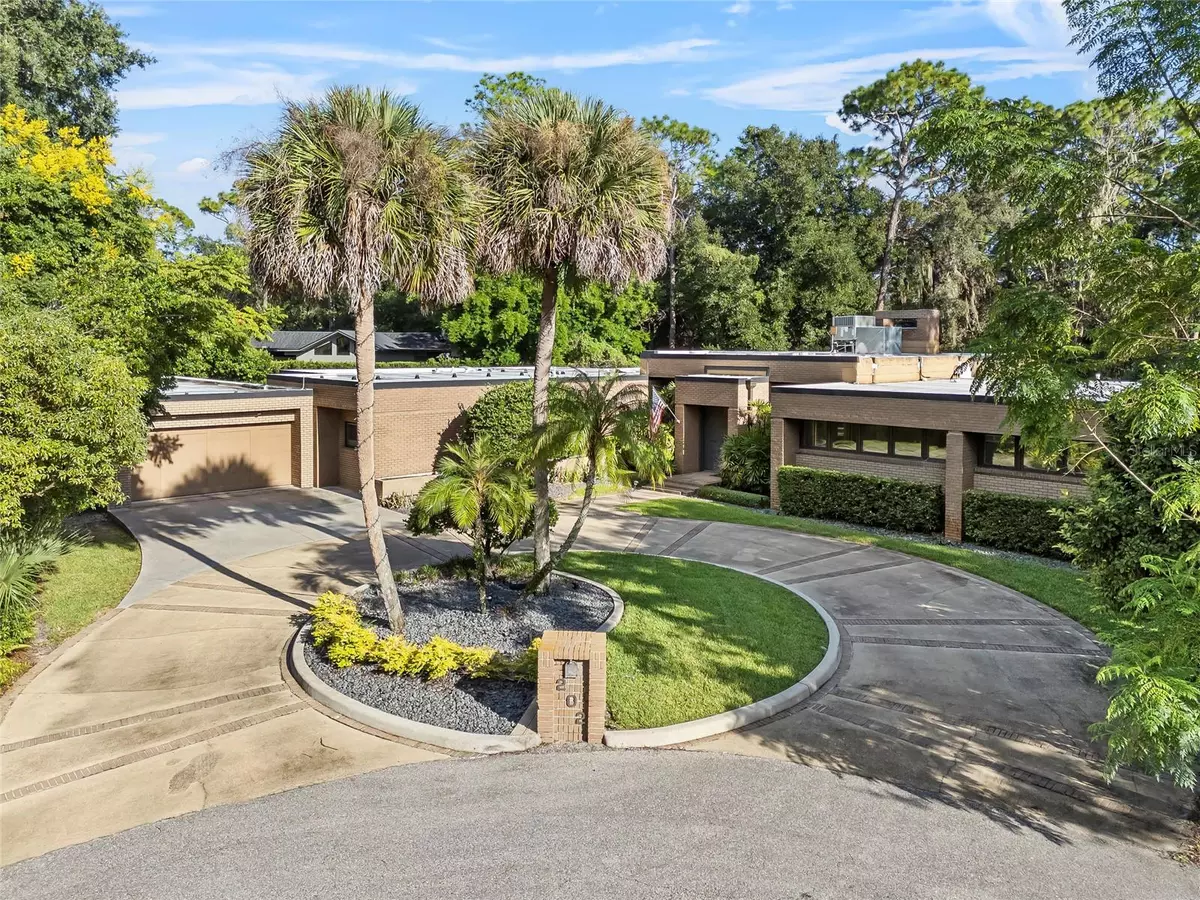
Bought with
4 Beds
5 Baths
4,698 SqFt
4 Beds
5 Baths
4,698 SqFt
Open House
Sat Oct 18, 1:00am - 4:00pm
Key Details
Property Type Single Family Home
Sub Type Single Family Residence
Listing Status Active
Purchase Type For Sale
Square Footage 4,698 sqft
Price per Sqft $300
Subdivision Springs The Deerwood Estates
MLS Listing ID NS1086218
Bedrooms 4
Full Baths 4
Half Baths 1
Construction Status Completed
HOA Fees $1,780/ann
HOA Y/N Yes
Annual Recurring Fee 1780.0
Year Built 1978
Annual Tax Amount $9,213
Lot Size 0.310 Acres
Acres 0.31
Property Sub-Type Single Family Residence
Source Stellar MLS
Property Description
continue through the home the open floor plan allows you to easily move from the living room, kitchen and dining room. The kitchen features granite countertops, slow-close drawers, convection stove-top and plenty of room for family gatherings. The master suite features an impressive lighting system and gorgeous Pella windows, allowing you to enjoy your mornings. The master bathroom and dressing room have been recently updated to provide a spa-like experience with its separate vanities, wet room for spa shower and soaking tub. This split Opposite the master's wing, the second and third bedrooms both have ensuite private bathrooms. The fourth bedroom, which could easily be used as a media room, features a private bathroom, Murphy bed, wet bar and speaker system. After touring the inside step outside and enjoy the Florida lifestyle unique to this home. The fenced in back yard is a resort like paradise, with a recently refinished pool, new pool/jacuzzi heater and new pavers and outdoor kitchen. Additional features include an enclosed outdoor patio, updated AC units, and private office. The gated community at The Springs has vast amenities from biking/walking trails, tennis/pickleball courts, horse stables, playground, clubhouse and even a fresh water spring. Schedule your provide showing today of this one of a kind masterpiece today.
Location
State FL
County Seminole
Community Springs The Deerwood Estates
Area 32779 - Longwood/Wekiva Springs
Zoning PUD
Rooms
Other Rooms Den/Library/Office, Media Room, Storage Rooms
Interior
Interior Features Ceiling Fans(s), Eat-in Kitchen, Split Bedroom, Walk-In Closet(s), Window Treatments
Heating Central
Cooling Central Air
Flooring Carpet, Hardwood, Tile, Vinyl
Fireplaces Type Wood Burning
Furnishings Unfurnished
Fireplace true
Appliance Convection Oven, Cooktop, Dishwasher, Dryer, Microwave, Refrigerator, Washer
Laundry Inside, Laundry Room
Exterior
Exterior Feature Outdoor Grill, Outdoor Kitchen
Parking Features Circular Driveway, Covered
Garage Spaces 3.0
Fence Fenced, Other
Pool In Ground
Community Features Deed Restrictions, Stable(s), Playground, Pool, Sidewalks
Utilities Available Public
Roof Type Other
Porch Covered, Side Porch
Attached Garage false
Garage true
Private Pool Yes
Building
Lot Description Cul-De-Sac, Paved
Story 1
Entry Level One
Foundation Slab
Lot Size Range 1/4 to less than 1/2
Sewer Public Sewer
Water Public
Architectural Style Mid-Century Modern
Structure Type Brick
New Construction false
Construction Status Completed
Schools
Elementary Schools Sabal Point Elementary
Middle Schools Rock Lake Middle
High Schools Lyman High
Others
Pets Allowed Yes
Senior Community No
Ownership Fee Simple
Monthly Total Fees $148
Acceptable Financing Cash, Conventional
Membership Fee Required Required
Listing Terms Cash, Conventional
Special Listing Condition None
Virtual Tour https://www.zillow.com/view-imx/f9f338e4-1e83-4b40-8512-2a2ece246c1d?setAttribution=mls&wl=true&initialViewType=pano&utm_source=dashboard


7875 NW 57th St # 25497, Tamarac, Florida,, 33351, United States






