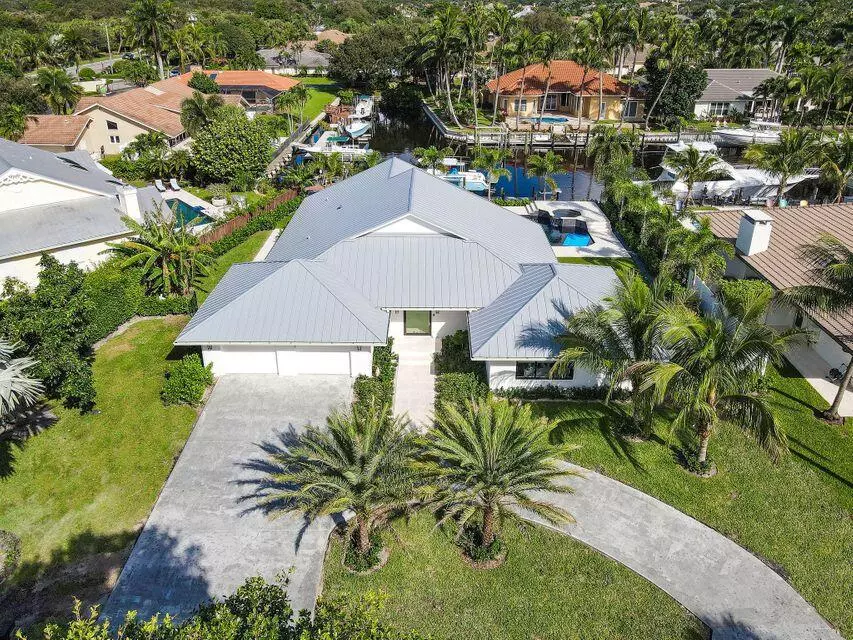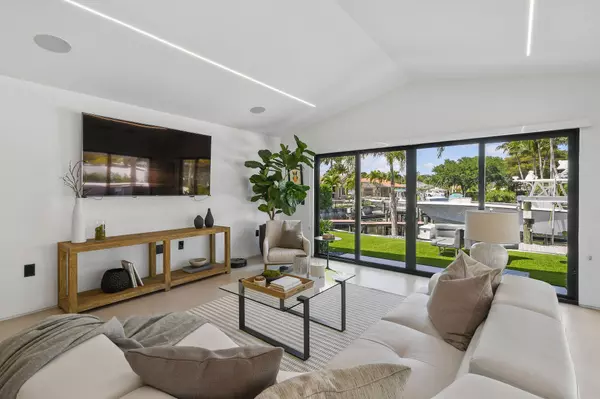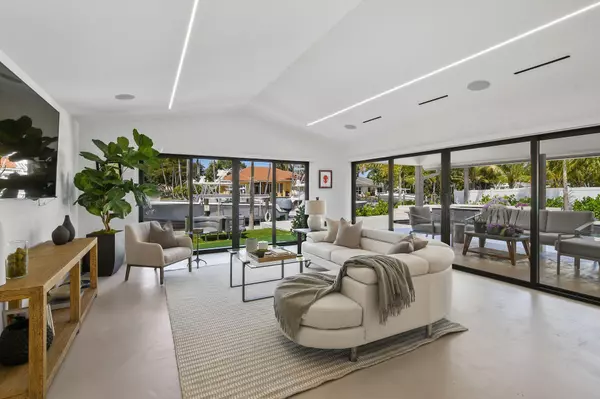Bought with Lang Realty/Jupiter
$3,050,000
$3,190,000
4.4%For more information regarding the value of a property, please contact us for a free consultation.
4 Beds
4.1 Baths
2,713 SqFt
SOLD DATE : 06/25/2021
Key Details
Sold Price $3,050,000
Property Type Single Family Home
Sub Type Single Family Detached
Listing Status Sold
Purchase Type For Sale
Square Footage 2,713 sqft
Price per Sqft $1,124
Subdivision Prosperity Bay Village
MLS Listing ID RX-10707659
Sold Date 06/25/21
Style Contemporary,Ranch
Bedrooms 4
Full Baths 4
Half Baths 1
Construction Status Resale
HOA Fees $267/mo
HOA Y/N Yes
Year Built 1987
Annual Tax Amount $21,912
Tax Year 2020
Lot Size 0.331 Acres
Property Description
A modern masterpiece; situated along a picturesque canal providing direct access to the intracoastal waterway, this Palm Beach Gardens home's meticulous curb appeal greets residents, presaging the artfully executed modern aesthetic inside. Unfurling back from the waterline, this meticulously finished home, at over 2700 Sq. Ft., is an exercise in artfully executed modern design. The outdoor space is centered around a covered lanai bordered by manicured turf. Just beyond the confines of the backyard rests an expansive private dock with top of the line boat lift is the perfect platform for South Florida's famed marine pursuits.
Location
State FL
County Palm Beach
Area 5230
Zoning RS
Rooms
Other Rooms Great, Laundry-Inside
Master Bath Mstr Bdrm - Ground, Mstr Bdrm - Sitting, Separate Shower, Separate Tub
Interior
Interior Features Built-in Shelves, Ctdrl/Vault Ceilings, Entry Lvl Lvng Area, Kitchen Island, Split Bedroom, Volume Ceiling
Heating Central, Electric
Cooling Central, Electric
Flooring Ceramic Tile, Concrete
Furnishings Unfurnished
Exterior
Exterior Feature Auto Sprinkler, Covered Patio, Outdoor Shower, Zoned Sprinkler
Parking Features Garage - Attached
Garage Spaces 2.0
Pool Inground, Spa
Community Features Gated Community
Utilities Available Cable, Electric, Gas Bottle, Public Sewer, Public Water
Amenities Available Boating
Waterfront Description Interior Canal,Navigable,No Fixed Bridges,Ocean Access,Seawall
Water Access Desc Lift,No Wake Zone,Private Dock,Up to 80 Ft Boat
View Canal
Roof Type Metal
Exposure South
Private Pool Yes
Building
Lot Description 1/4 to 1/2 Acre, West of US-1
Story 1.00
Foundation CBS, Stucco
Construction Status Resale
Schools
Middle Schools Howell L. Watkins Middle School
High Schools William T. Dwyer High School
Others
Pets Allowed Yes
HOA Fee Include Cable,Common Areas,Other
Senior Community No Hopa
Restrictions None
Security Features Gate - Unmanned
Acceptable Financing Cash, Conventional
Horse Property No
Membership Fee Required No
Listing Terms Cash, Conventional
Financing Cash,Conventional
Read Less Info
Want to know what your home might be worth? Contact us for a FREE valuation!

Our team is ready to help you sell your home for the highest possible price ASAP

7875 NW 57th St # 25497, Tamarac, Florida,, 33351, United States






