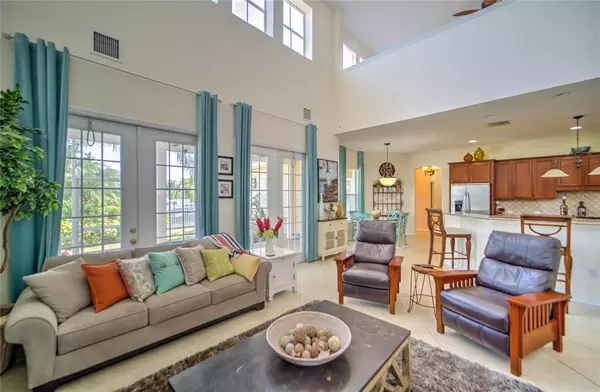$835,000
$849,900
1.8%For more information regarding the value of a property, please contact us for a free consultation.
4 Beds
4 Baths
3,341 SqFt
SOLD DATE : 12/10/2021
Key Details
Sold Price $835,000
Property Type Single Family Home
Sub Type Single Family Residence
Listing Status Sold
Purchase Type For Sale
Square Footage 3,341 sqft
Price per Sqft $249
Subdivision Mirabay Ph 1B-1/2A-1/3B-1
MLS Listing ID T3339892
Sold Date 12/10/21
Bedrooms 4
Full Baths 3
Half Baths 1
Construction Status Inspections
HOA Fees $11/mo
HOA Y/N Yes
Year Built 2004
Annual Tax Amount $4,538
Lot Size 7,405 Sqft
Acres 0.17
Lot Dimensions 70x102
Property Description
Welcome to Key West resort style living in MiraBay, located in the South Shore area of Tampa Bay. As you approach, you will drive past the club house and resort pool, through the guard gate, to a much sought-after David Weekly Manatee model. This home includes many upgrades. There is no carpet downstairs, and the oversized tile is laid on the diagonal. Outside has lush landscaping, a new seawall and a 16,000 # boatlift with remote. The dock has lights, electric and water. As you walk into this coastal beauty, you will see the open floor plan, crown molding throughout and 20-foot cathedral ceiling in the family room, with a massive ceiling fan. As you enter the home, to the right is the dining room with a beautiful, coffered ceiling; to the left are French doors that open into the study or formal living room…you decide. Walk through the family room to the oversized screened lanai, with 2 tropical ceiling fans, on a salt-water canal leading to the open waters of Tampa Bay. This home is move-in ready. The chef’s kitchen includes a 15sf island, extensive counter space, bar seating for 4, a breakfast nook and beautifully coordinated granite. There are many beautiful cabinets with pull-outs and turn tables. The large pantry will meet all your storage needs. If this isn’t enough, the nearby HUGE understairs storage is fully shelved for additional storage. The appliances are stainless and the DW is only 1 year old. The range is natural gas. There are 6 doors from the interior to the lanai, including 2 sets of French doors. There is another door from the spacious 1st floor master suite to the back yard. The spa-like master bath has an oversized glass shower with rain-head, a huge, jetted garden tub and dual vanities. The master closet is larger than a small bedroom! It has plentiful shelving, and a bench-seating area with wall mirrors. Upstairs, by way of stain wood-polished steps (no carpet), leads to the large open loft with wall-to-wall windows overlooking the canal. Of the loft area are 2 large BRs and a media room with surround sound and its own bath. This can be easily converted back to a BR if preferred. The 2 BRs are connected with a Jack & Jill bath. You will love the extra overhead storage in the oversized garage with epoxied floor. Save lots of play time for the community amenities. These include a huge heated pool, lap lanes, 110” water slide, café, fitness center, tennis, basketball & volleyball courts and lots of parks and playgrounds. There are also complimentary water sports including small sailboats, paddleboards and kayaks. OWNER IS A REAL ESTATE AGENT.
The information provided herein, including but not limited to measurements, square footages, lot sizes, specifications, number of bedrooms, number of full or half bathrooms, calculations and statistics (“Property Information”) is subject to errors, omissions or changes without notice, and Seller and Broker expressly disclaim any warranty or representation regarding the Property Information. You must independently verify the Property Information prior to purchasing the Property.
Location
State FL
County Hillsborough
Community Mirabay Ph 1B-1/2A-1/3B-1
Zoning PD
Rooms
Other Rooms Family Room, Inside Utility
Interior
Interior Features Cathedral Ceiling(s), Crown Molding, Eat-in Kitchen, Master Bedroom Main Floor, Open Floorplan, Walk-In Closet(s)
Heating Other
Cooling Central Air
Flooring Tile, Wood
Fireplace false
Appliance Dishwasher, Disposal, Microwave, Range, Refrigerator
Laundry Inside, Laundry Room
Exterior
Exterior Feature French Doors, Irrigation System, Rain Gutters, Sprinkler Metered, Storage
Garage Spaces 2.0
Community Features Boat Ramp, Deed Restrictions, Fishing, Fitness Center, Gated, Park, Playground, Pool, Sidewalks, Tennis Courts, Water Access, Waterfront
Utilities Available Cable Connected, Electricity Connected, Natural Gas Connected, Sewer Connected, Sprinkler Meter, Underground Utilities, Water Available
Amenities Available Fitness Center, Gated, Park, Playground, Pool, Tennis Court(s)
Waterfront true
Waterfront Description Canal - Saltwater
View Y/N 1
Water Access 1
Water Access Desc Canal - Saltwater,Gulf/Ocean to Bay
View Water
Roof Type Shingle
Attached Garage true
Garage true
Private Pool No
Building
Lot Description Cul-De-Sac
Story 2
Entry Level Two
Foundation Slab
Lot Size Range 0 to less than 1/4
Sewer Public Sewer
Water Public
Architectural Style Key West
Structure Type Concrete
New Construction false
Construction Status Inspections
Others
Pets Allowed Breed Restrictions
Senior Community No
Ownership Fee Simple
Monthly Total Fees $11
Acceptable Financing Cash, Conventional, FHA, VA Loan
Membership Fee Required Required
Listing Terms Cash, Conventional, FHA, VA Loan
Special Listing Condition None
Read Less Info
Want to know what your home might be worth? Contact us for a FREE valuation!

Our team is ready to help you sell your home for the highest possible price ASAP

© 2024 My Florida Regional MLS DBA Stellar MLS. All Rights Reserved.
Bought with KELLER WILLIAMS SOUTH TAMPA

7875 NW 57th St # 25497, Tamarac, Florida,, 33351, United States






