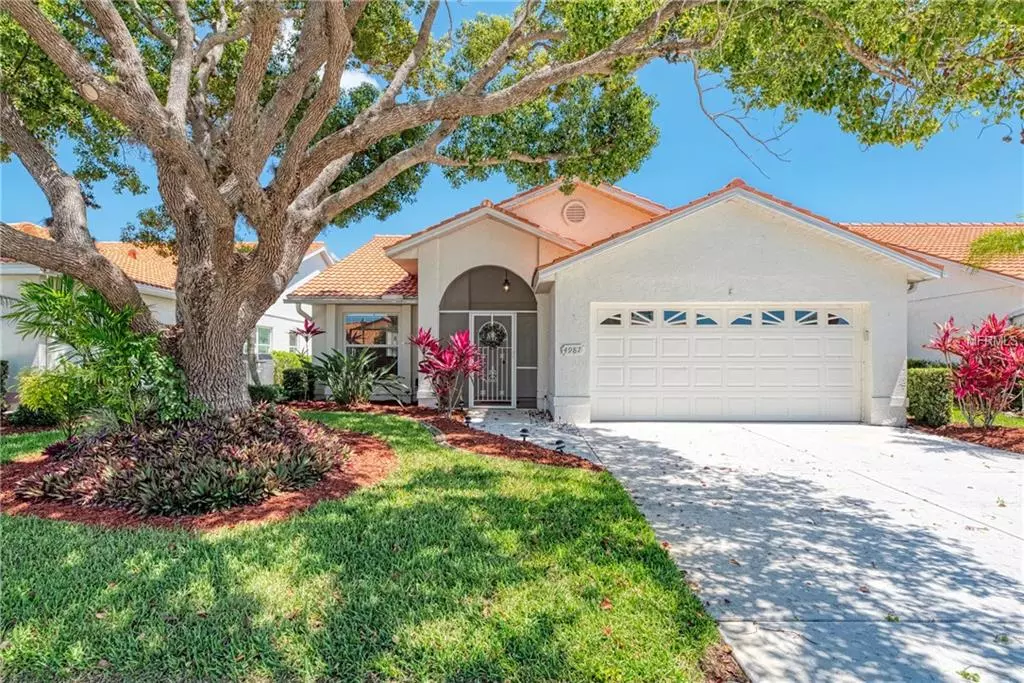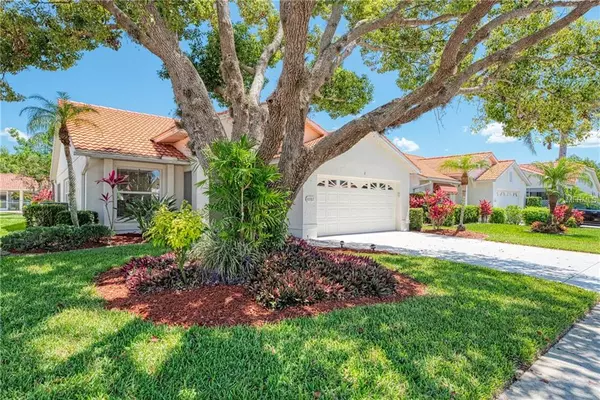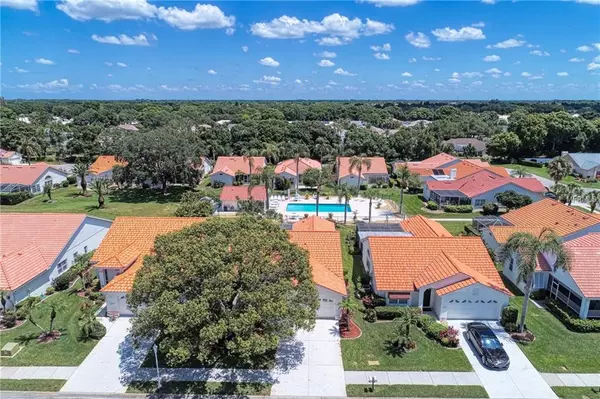$247,500
$249,000
0.6%For more information regarding the value of a property, please contact us for a free consultation.
2 Beds
2 Baths
1,585 SqFt
SOLD DATE : 07/22/2019
Key Details
Sold Price $247,500
Property Type Single Family Home
Sub Type Single Family Residence
Listing Status Sold
Purchase Type For Sale
Square Footage 1,585 sqft
Price per Sqft $156
Subdivision Southwood Sec C
MLS Listing ID N6105769
Sold Date 07/22/19
Bedrooms 2
Full Baths 2
HOA Fees $203/qua
HOA Y/N Yes
Year Built 1989
Annual Tax Amount $1,891
Lot Size 5,662 Sqft
Acres 0.13
Lot Dimensions 50x110
Property Description
This is the Athens Model, a popular design by Arthur Rutenberg when the franchise developed this section of Southwood in the late 80's and early 90's. A free standing, concrete block, tile roof home with just under 1,600 Sf Ft under air, it has cathedral-vaulted ceilings with plant shelves and the stylish design features found in his homes. This home lives and feels much larger, wide open and sunshine bright, big rooms and closets, an incredible Master Bedroom Suite plus Formal Dining area, Eat-in Kitchen, Guest Bedroom and Bath and a Den/Study. The Great Room and Kitchen Sliders open to the Lanai and Extended Screen Caged 20x19 Patio with an Inground Spa and just steps to the Community Heated Pool. Kitchen and Baths have been elegantly upgraded, porcelain tile everywhere but in the Bedrooms, add an oversized 2 Car Garage. Not much needed to be done by a new owner; ductwork replaced-2014, a new tile roof in 2016, 15 SEER Trane Heat Pump System-June 2018. Southwood is an established Deed Resticted Community, all lawncare, landscaping, irrigation and basic cable included in $610 Quarterly HOA fee, no CDD. Location is ideal, near everything desired; shopping, beaches, Venice "Island" and the fast developing exciting new amenities of the West Villages. Be sure to see the Virtual Tour, a picture is worth a 1,000 words.
Location
State FL
County Sarasota
Community Southwood Sec C
Zoning RSF3
Rooms
Other Rooms Den/Library/Office, Inside Utility
Interior
Interior Features Cathedral Ceiling(s), Ceiling Fans(s), Eat-in Kitchen, High Ceilings, Open Floorplan, Solid Wood Cabinets, Split Bedroom, Stone Counters, Vaulted Ceiling(s), Walk-In Closet(s), Window Treatments
Heating Heat Pump
Cooling Central Air
Flooring Carpet, Tile
Fireplace false
Appliance Dishwasher, Disposal, Dryer, Electric Water Heater, Exhaust Fan, Microwave, Range, Refrigerator, Washer
Exterior
Exterior Feature Irrigation System, Rain Gutters
Garage Garage Door Opener
Garage Spaces 2.0
Community Features Association Recreation - Owned, Buyer Approval Required, Deed Restrictions, No Truck/RV/Motorcycle Parking, Pool
Utilities Available BB/HS Internet Available, Cable Connected, Fire Hydrant, Public, Street Lights, Underground Utilities
Amenities Available Pool
Waterfront false
View Pool
Roof Type Tile
Porch Front Porch, Screened
Attached Garage true
Garage true
Private Pool No
Building
Entry Level One
Foundation Slab
Lot Size Range Up to 10,889 Sq. Ft.
Sewer Public Sewer
Water Canal/Lake For Irrigation
Architectural Style Bungalow, Spanish/Mediterranean
Structure Type Block,Stucco
New Construction false
Others
Pets Allowed Yes
HOA Fee Include Cable TV,Common Area Taxes,Pool,Maintenance Grounds,Pest Control,Private Road
Senior Community No
Ownership Fee Simple
Monthly Total Fees $241
Acceptable Financing Cash, Conventional, FHA, VA Loan
Membership Fee Required Required
Listing Terms Cash, Conventional, FHA, VA Loan
Special Listing Condition None
Read Less Info
Want to know what your home might be worth? Contact us for a FREE valuation!

Our team is ready to help you sell your home for the highest possible price ASAP

© 2024 My Florida Regional MLS DBA Stellar MLS. All Rights Reserved.
Bought with ERA PREFERRED PROP OF VENICE

7875 NW 57th St # 25497, Tamarac, Florida,, 33351, United States






