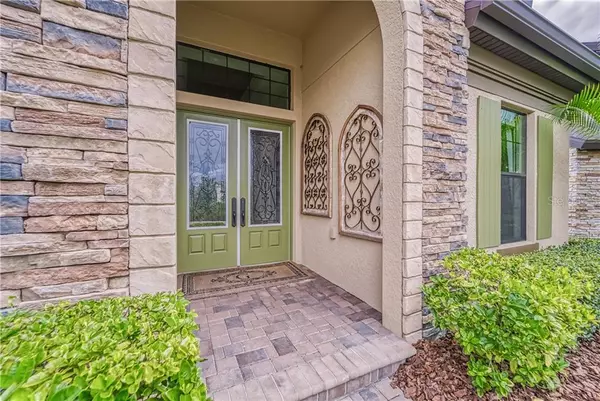$640,000
$649,000
1.4%For more information regarding the value of a property, please contact us for a free consultation.
5 Beds
4 Baths
3,920 SqFt
SOLD DATE : 01/08/2020
Key Details
Sold Price $640,000
Property Type Single Family Home
Sub Type Single Family Residence
Listing Status Sold
Purchase Type For Sale
Square Footage 3,920 sqft
Price per Sqft $163
Subdivision La Collina Ph 1A
MLS Listing ID T3200163
Sold Date 01/08/20
Bedrooms 5
Full Baths 4
Construction Status Appraisal,Financing,Inspections
HOA Fees $42/ann
HOA Y/N Yes
Year Built 2015
Annual Tax Amount $10,856
Lot Size 0.260 Acres
Acres 0.26
Property Description
Shows like a model! Since this was a builder model, there are upgrades galore. This home exudes luxury from top to bottom and will impress even the most particular buyer that walks thru the door. Upon entry of the home, your eye will be drawn to the gorgeous Teak beams set in the ceiling that give this home a rustic elegance and massive feel. The open layout and double split floor plan are very appealing features, as well as bonus areas conveniently located both upstairs and downstairs. The perfect fit for those that enjoy entertaining, with an abundance of versatile space to host guests. A gourmet kitchen with 42” custom cabinetry, gas cooktop, pot filler faucet, under & inside cabinet lighting, walk in pantry, vibrant tiled backsplash. The oversized Master suite welcomes you with double doors and a generous seating area, an amazing walk in closet, and a luxurious master bath complete with double sinks, a freestanding tub and large walk in shower. The main floor of the home also has 3 well proportioned bedrooms, a den, and formal dining room, accompanied by 2 secondary bathrooms (one opens to the pool), and a large bonus room overlooking the pool area. The upstairs of this home is a perfect retreat or guest area, with a large bed and bathroom, accompanied by an oversized bonus room complete with sink and custom cabinetry. The pool & spa are gas heated and very private with lush landscaping and no backyard neighbors to be concerned with. So much more, situated on an oversized lot in the heart of Brandon.
Location
State FL
County Hillsborough
Community La Collina Ph 1A
Zoning PD
Rooms
Other Rooms Bonus Room, Den/Library/Office, Great Room, Inside Utility, Loft
Interior
Interior Features Ceiling Fans(s), High Ceilings, In Wall Pest System, Open Floorplan, Solid Surface Counters, Stone Counters, Tray Ceiling(s), Walk-In Closet(s)
Heating Central, Electric
Cooling Central Air
Flooring Carpet, Ceramic Tile
Fireplace false
Appliance Built-In Oven, Cooktop, Dishwasher, Disposal, Microwave, Refrigerator, Water Softener
Laundry Inside, Laundry Room
Exterior
Exterior Feature Fence, Irrigation System, Sliding Doors
Garage Garage Door Opener, Oversized
Garage Spaces 3.0
Pool Auto Cleaner, Heated, In Ground, Pool Alarm
Community Features Deed Restrictions, Gated, Playground, Pool, Sidewalks
Utilities Available BB/HS Internet Available, Electricity Connected, Natural Gas Connected, Public, Underground Utilities
Amenities Available Gated, Playground, Pool
Waterfront false
View Trees/Woods
Roof Type Shingle
Porch Covered, Front Porch, Patio
Attached Garage true
Garage true
Private Pool Yes
Building
Lot Description City Limits, Oversized Lot, Paved, Private
Entry Level Two
Foundation Slab
Lot Size Range 1/4 Acre to 21779 Sq. Ft.
Builder Name Homes by Westbay, LLC
Sewer Public Sewer
Water Public
Architectural Style Contemporary
Structure Type Block,Stucco
New Construction false
Construction Status Appraisal,Financing,Inspections
Schools
Elementary Schools Brooker-Hb
Middle Schools Burns-Hb
High Schools Bloomingdale-Hb
Others
Pets Allowed Yes
HOA Fee Include Pool
Senior Community No
Ownership Fee Simple
Monthly Total Fees $42
Acceptable Financing Cash, Conventional, FHA, VA Loan
Membership Fee Required Required
Listing Terms Cash, Conventional, FHA, VA Loan
Special Listing Condition None
Read Less Info
Want to know what your home might be worth? Contact us for a FREE valuation!

Our team is ready to help you sell your home for the highest possible price ASAP

© 2024 My Florida Regional MLS DBA Stellar MLS. All Rights Reserved.
Bought with COLDWELL BANKER RESIDENTIAL

7875 NW 57th St # 25497, Tamarac, Florida,, 33351, United States






