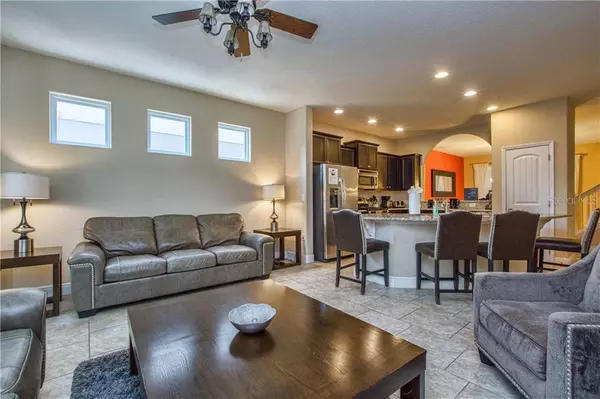$385,000
$399,000
3.5%For more information regarding the value of a property, please contact us for a free consultation.
5 Beds
5 Baths
2,723 SqFt
SOLD DATE : 09/01/2020
Key Details
Sold Price $385,000
Property Type Single Family Home
Sub Type Single Family Residence
Listing Status Sold
Purchase Type For Sale
Square Footage 2,723 sqft
Price per Sqft $141
Subdivision Oakmont Ph 01
MLS Listing ID O5866595
Sold Date 09/01/20
Bedrooms 5
Full Baths 5
Construction Status Appraisal,Financing,Inspections
HOA Fees $156/qua
HOA Y/N Yes
Year Built 2015
Annual Tax Amount $7,573
Lot Size 6,098 Sqft
Acres 0.14
Property Description
About 12- miles to Disney’s gate. This well-kept home was professionally decorated from the start and still looks new. Granite and stainless-steel appliances in the kitchen. The wide-open kitchen overlooks the family room and has a view of the pool/Spa which has 3 beautiful water vessels overflowing the pool area. The bonus Room upstairs has a built in Movie screen and comfortable surrounding furniture. There are 2 themed twin rooms, the master suite upstairs is just Lovely with the designer touches and dual sinks. The other master suite is equally the same. The garage is being used as a game room and also decorated to a high standard. The pool area with Its spa has a private back and if you want shade it provides seating under the lanai. This amazing community has it all, 638 acres with much of it set aside in lakes, preservation, recreation, and open space. Homes: 899 Detached Homes and 100 Attached Homes are approved for Solterra Resort. Amenities: Solterra Club resort-style recreation center with clubhouse, pool-side bar & grill, fitness room, multi-purpose room, heated resort style “beach” entry pool, waterslide, lazy river, playground and expansive landscaped grounds with lakeside trail, cabanas and open space. Seller has been producing just under $50k per year on this home. Buy as turn key with management in place or a primary residence already furnished. Walking distance to the clubhouse. Golf, shopping, restaurants, grocery stores all within a 5-minute drive. Take a look you will not be disappointed.
Location
State FL
County Polk
Community Oakmont Ph 01
Interior
Interior Features Eat-in Kitchen, Kitchen/Family Room Combo
Heating Central, Electric
Cooling Central Air
Flooring Carpet, Tile
Fireplace false
Appliance Dishwasher, Disposal, Dryer, Microwave, Range, Refrigerator, Washer
Exterior
Exterior Feature Irrigation System
Garage Spaces 2.0
Pool Child Safety Fence, Gunite, Heated, In Ground
Utilities Available Cable Connected, Public
Roof Type Tile
Porch Covered, Screened
Attached Garage true
Garage true
Private Pool Yes
Building
Story 2
Entry Level Two
Foundation Slab
Lot Size Range Up to 10,889 Sq. Ft.
Sewer Public Sewer
Water Public
Architectural Style Contemporary
Structure Type Block,Stucco
New Construction false
Construction Status Appraisal,Financing,Inspections
Others
Pets Allowed No
Senior Community No
Ownership Fee Simple
Monthly Total Fees $156
Acceptable Financing Cash, Conventional, FHA, VA Loan
Membership Fee Required Required
Listing Terms Cash, Conventional, FHA, VA Loan
Special Listing Condition None
Read Less Info
Want to know what your home might be worth? Contact us for a FREE valuation!

Our team is ready to help you sell your home for the highest possible price ASAP

© 2024 My Florida Regional MLS DBA Stellar MLS. All Rights Reserved.
Bought with EXP REALTY LLC

7875 NW 57th St # 25497, Tamarac, Florida,, 33351, United States






