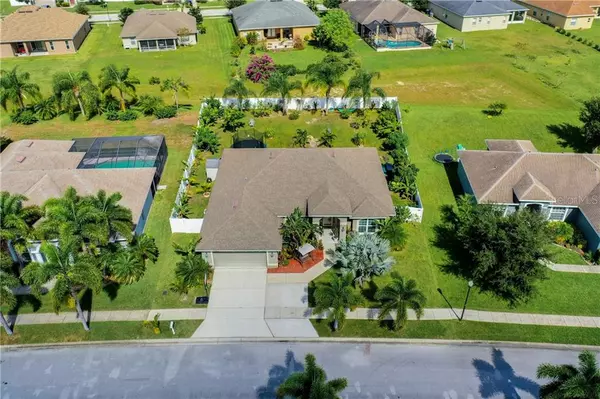$280,000
$290,000
3.4%For more information regarding the value of a property, please contact us for a free consultation.
4 Beds
2 Baths
2,335 SqFt
SOLD DATE : 12/09/2020
Key Details
Sold Price $280,000
Property Type Single Family Home
Sub Type Single Family Residence
Listing Status Sold
Purchase Type For Sale
Square Footage 2,335 sqft
Price per Sqft $119
Subdivision Mandolin
MLS Listing ID O5901768
Sold Date 12/09/20
Bedrooms 4
Full Baths 2
Construction Status Financing,Inspections
HOA Fees $41/ann
HOA Y/N Yes
Year Built 2013
Annual Tax Amount $2,555
Lot Size 0.270 Acres
Acres 0.27
Property Description
You’ll be head over heels when you see this 4 bedroom, 2 bath home in the friendly community of Mandolin. HOME IS SIMPLY GORGEOUS FROM FRONT TO BACK AND BEYOND! Streetside home is warm, welcoming and maintained perfectly. The front entrance opens to a 2335 square foot versatile floor plan that is both functional and creative. Beautiful plank flooring, chic lighting fixtures, oversized base moldings and 5 blade ceiling fans accent the many textures and finishes throughout the home. The finished look of the horizontal shiplap cladding in the formal living room and breakfast nook carry the eye around the room while the wainscoting in the formal dining room gives it a handsome and refined look. Vaulted ceilings bring a sense of openness and grandeur to the home and enhance the natural light. The stylish kitchen offers the freedom to prepare meals, serve and be part of any family conversations or interactions taking place. The efficiently designed layout also hosts medium-toned wooden cabinetry, beveled tile backsplash, ample counter space and upmarket appliances. The laundry room is conveniently located next to the kitchen. The spacious master bedroom boasts a tray ceiling, fan and chair-rail, with the master bath featuring a deep fill tub separate shower, separate sinks and a water closet. A split bedroom format permits the occupants of the 3 guest bedrooms space of their own apart from the master. Each bedroom has double door closets and the full bath is shared. Situated on ¼ acre, the beautifully landscaped rear yard is fully fenced and is lush with mature trees and tropical flora. An under roof lanai feels connected to the interior with various access points throughout the home. Just beyond that is an open-air patio perfect for an outdoor lounge area and gas grill. It’s a backyard the whole family can enjoy. Winter Haven known for its canal-linked Chain of Lakes is located between Orlando and Tampa in central Florida. Enjoy water parks, boat ramps and water sports rentals. Plan an outing to Legoland with family or a day antiquing with friends. There are plenty of restaurants and there is no shortage of places to explore. Live in Winter Haven and benefit from a growing job and real estate market. Call today because this one will not last!
Location
State FL
County Polk
Community Mandolin
Zoning RES
Rooms
Other Rooms Attic, Breakfast Room Separate, Family Room, Formal Dining Room Separate, Formal Living Room Separate, Inside Utility
Interior
Interior Features Ceiling Fans(s), High Ceilings, In Wall Pest System, Open Floorplan, Other, Thermostat, Tray Ceiling(s), Walk-In Closet(s)
Heating Central, Electric
Cooling Central Air
Flooring Laminate, Tile
Fireplace false
Appliance Cooktop, Dishwasher, Electric Water Heater, Exhaust Fan, Microwave, Range, Refrigerator
Laundry Inside, Laundry Room
Exterior
Exterior Feature Irrigation System, Other, Rain Gutters, Sprinkler Metered
Garage Spaces 2.0
Fence Vinyl
Utilities Available Cable Available, Electricity Connected, Fiber Optics, Public, Street Lights, Water Connected
Waterfront false
Roof Type Shingle
Attached Garage true
Garage true
Private Pool No
Building
Entry Level One
Foundation Slab
Lot Size Range 1/4 to less than 1/2
Sewer Public Sewer
Water Public
Structure Type Block,Stucco
New Construction false
Construction Status Financing,Inspections
Schools
Elementary Schools Chain O Lakes Elem
Middle Schools Denison Middle
High Schools Lake Region High
Others
Senior Community No
Ownership Fee Simple
Monthly Total Fees $41
Acceptable Financing Cash, Conventional, FHA, VA Loan
Listing Terms Cash, Conventional, FHA, VA Loan
Special Listing Condition None
Read Less Info
Want to know what your home might be worth? Contact us for a FREE valuation!

Our team is ready to help you sell your home for the highest possible price ASAP

© 2024 My Florida Regional MLS DBA Stellar MLS. All Rights Reserved.
Bought with MNT INTERNATIONAL

7875 NW 57th St # 25497, Tamarac, Florida,, 33351, United States






