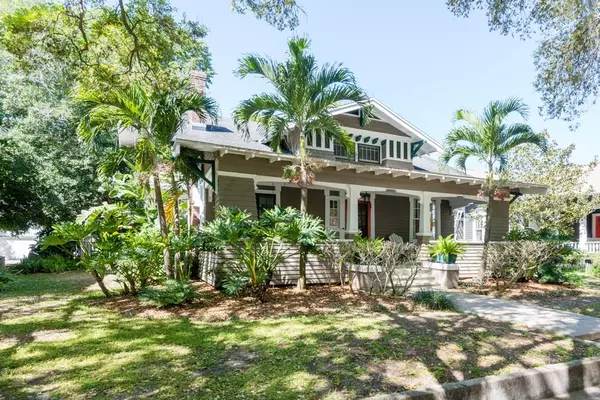$1,250,000
$1,250,000
For more information regarding the value of a property, please contact us for a free consultation.
4 Beds
4 Baths
2,429 SqFt
SOLD DATE : 05/26/2021
Key Details
Sold Price $1,250,000
Property Type Single Family Home
Sub Type Single Family Residence
Listing Status Sold
Purchase Type For Sale
Square Footage 2,429 sqft
Price per Sqft $514
Subdivision Hyde Park West
MLS Listing ID T3296977
Sold Date 05/26/21
Bedrooms 4
Full Baths 3
Half Baths 1
Construction Status No Contingency
HOA Y/N No
Year Built 1916
Annual Tax Amount $4,792
Lot Size 7,840 Sqft
Acres 0.18
Lot Dimensions 60x130
Property Description
This historic 1916 Craftsman Bungalow is located in the heart of Hyde Park. From the welcoming front porch with an oversized Dutch door as you enter, to coffered ceilings, exquisite moldings, and built-ins throughout, this home offers details that retain the original charm of a time gone by. The living room features a wood-burning fireplace, a delightful window seat, and French doors that open to the front porch. The gracious dining room includes a traditional craftsman plate rail molding, integrated cabinets for china and linens, and plenty of room for a table fit for entertaining. The light-filled eat-in kitchen is spacious with white cabinetry, stone countertops, large walk-in pantry, and built-in desk. Just off the kitchen you will find the cozy family room. Rounding out the downstairs is the bright and cheery master bedroom. Three bedrooms and two bathrooms comprise the upstairs, along with surplus air-conditioned storage and a sizeable walk-in attic. The backyard brick patio is perfect for outdoor grilling and gatherings. This special location is a short walk to Bayshore and only a block to Hyde Park Village with its multitude of shops and restaurants.
Location
State FL
County Hillsborough
Community Hyde Park West
Zoning RS-60
Rooms
Other Rooms Storage Rooms
Interior
Interior Features Built-in Features, Ceiling Fans(s), Coffered Ceiling(s), Crown Molding, Eat-in Kitchen, Stone Counters
Heating Central, Zoned
Cooling Central Air, Zoned
Flooring Cork, Wood
Fireplaces Type Living Room
Fireplace true
Appliance Dishwasher, Disposal, Microwave, Range, Refrigerator
Exterior
Exterior Feature Sidewalk
Garage Spaces 1.0
Utilities Available Cable Connected, Sewer Connected, Water Connected
Roof Type Shingle
Porch Covered, Front Porch
Attached Garage false
Garage true
Private Pool No
Building
Lot Description Historic District, City Limits, Sidewalk
Story 2
Entry Level Two
Foundation Crawlspace
Lot Size Range 0 to less than 1/4
Sewer Public Sewer
Water Public
Architectural Style Bungalow
Structure Type Wood Frame
New Construction false
Construction Status No Contingency
Schools
Elementary Schools Gorrie-Hb
Middle Schools Wilson-Hb
High Schools Plant-Hb
Others
Pets Allowed Yes
Senior Community No
Ownership Fee Simple
Acceptable Financing Cash, Conventional
Listing Terms Cash, Conventional
Special Listing Condition None
Read Less Info
Want to know what your home might be worth? Contact us for a FREE valuation!

Our team is ready to help you sell your home for the highest possible price ASAP

© 2024 My Florida Regional MLS DBA Stellar MLS. All Rights Reserved.
Bought with KELLER WILLIAMS TAMPA CENTRAL

7875 NW 57th St # 25497, Tamarac, Florida,, 33351, United States






