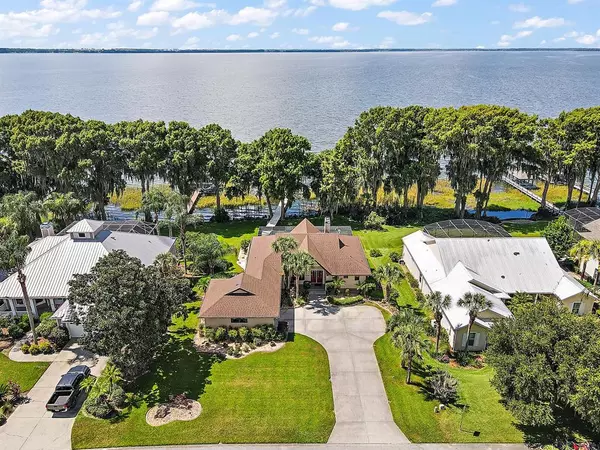$825,000
$850,000
2.9%For more information regarding the value of a property, please contact us for a free consultation.
4 Beds
4 Baths
2,837 SqFt
SOLD DATE : 11/02/2021
Key Details
Sold Price $825,000
Property Type Single Family Home
Sub Type Single Family Residence
Listing Status Sold
Purchase Type For Sale
Square Footage 2,837 sqft
Price per Sqft $290
Subdivision Eustis Brightwater Place
MLS Listing ID O5960352
Sold Date 11/02/21
Bedrooms 4
Full Baths 2
Half Baths 2
Construction Status No Contingency
HOA Fees $29/ann
HOA Y/N Yes
Year Built 1999
Annual Tax Amount $7,214
Lot Size 0.430 Acres
Acres 0.43
Property Description
Take a look at this beautiful two-story Lakefront home, on Lake Eustis! This pool home is sure to impress you with all of its many features. On the top floor you have main living area with Bose Speakers surround sound, tall ceilings and large windows that overlook the lake, kitchen with stainless steel appliances and long buffet style counter top, master bedroom with french doors that open to your screened in balcony which overlooks your pool and lake. Expansive master bath with three closets, walk-in shower and jacuzzi tub. Downstairs you are greeted by the game room/bonus room with a fireplace and three additional bedrooms and a bar/kitchenette for entertaining. You can access the pool deck from downstairs or by stairs from the balcony on the top floor.
You have a gas heated pool and hot tub with pool speakers and fire pit. Updates? Your pool deck was just repainted in July, the roof was replaced 3 years ago, Ac unit upstairs was also recently replaced within the last few years.
Don't forget the unique, one-of-a-kind and custom made dock that takes you to the boathouse with a lift. Schedule your appointment today- this home will go fast! See our 3D video walkthrough here: https://wisemediagroup.gofullframe.com/vt/3320_Indian_Trail.html
Location
State FL
County Lake
Community Eustis Brightwater Place
Zoning SR
Interior
Interior Features Ceiling Fans(s), High Ceilings
Heating Central
Cooling Central Air
Flooring Ceramic Tile
Fireplaces Type Family Room
Fireplace true
Appliance Bar Fridge, Dishwasher, Microwave, Range, Refrigerator
Exterior
Exterior Feature Balcony, French Doors, Irrigation System
Garage Spaces 2.0
Pool Heated, In Ground
Utilities Available Sewer Connected, Water Connected
Waterfront Description Lake,Lake
View Pool, Water
Roof Type Shingle
Porch Covered, Deck
Attached Garage true
Garage true
Private Pool Yes
Building
Entry Level Two
Foundation Slab
Lot Size Range 1/4 to less than 1/2
Sewer Septic Tank
Water Canal/Lake For Irrigation, Public
Structure Type Block,Vinyl Siding,Wood Frame
New Construction false
Construction Status No Contingency
Others
Pets Allowed Yes
Senior Community No
Ownership Fee Simple
Monthly Total Fees $29
Acceptable Financing Cash, Conventional
Membership Fee Required Required
Listing Terms Cash, Conventional
Special Listing Condition None
Read Less Info
Want to know what your home might be worth? Contact us for a FREE valuation!

Our team is ready to help you sell your home for the highest possible price ASAP

© 2024 My Florida Regional MLS DBA Stellar MLS. All Rights Reserved.
Bought with HARRISON REAL PROPERTY GROUP LLC

7875 NW 57th St # 25497, Tamarac, Florida,, 33351, United States






