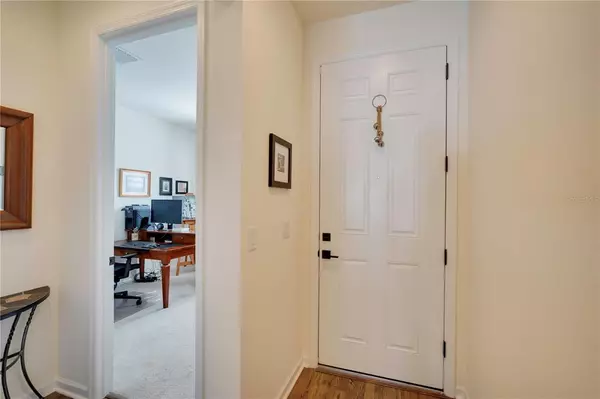$365,000
$370,000
1.4%For more information regarding the value of a property, please contact us for a free consultation.
4 Beds
2 Baths
1,936 SqFt
SOLD DATE : 03/15/2022
Key Details
Sold Price $365,000
Property Type Single Family Home
Sub Type Single Family Residence
Listing Status Sold
Purchase Type For Sale
Square Footage 1,936 sqft
Price per Sqft $188
Subdivision Summers Corner
MLS Listing ID S5061865
Sold Date 03/15/22
Bedrooms 4
Full Baths 2
Construction Status Inspections
HOA Fees $76/qua
HOA Y/N Yes
Year Built 2018
Annual Tax Amount $3,029
Lot Size 8,276 Sqft
Acres 0.19
Property Description
***HIGHEST & BEST BY SUNDAY AT 5pm***
WELCOME HOME! You can be the new owner of this LIKE NEW home built in 2018 and kept in immaculate
condition! Walk into this 4 bedroom, 2 bath home to the first bedroom that makes a great office
with a large walk-in closet. Once you pass this guest space, the home opens up to a beautiful open
floor plan where you can entertain your guests and family all at once! The space feels even bigger
as your line of sight continues past the 4 large sliding glass doors out to the lovely covered
patio area also great for entertaining! Outside you are the proud owner of one of the larger lots
in the community. Fully Fenced! Additional windows have been added throughout the home to allow
for lots of natural light. You can enjoy your new master suite and luxurious master bath with dual
vanity, walk-in shower, and large walk-in closet. There is additional storage space in the home as
attic access was added with flooring. Lastly, this home is equipped with solar panels that have
been a wonderful investment for the seller. Utility usage and information available upon request.
The location is impeccable! Only 7 mins from I-4 and Posner Park, an expanding retail development
that will provide so many of your needs! Don’t miss this opportunity!
Location
State FL
County Polk
Community Summers Corner
Zoning SFR
Interior
Interior Features High Ceilings, Master Bedroom Main Floor, Open Floorplan, Thermostat, Walk-In Closet(s), Window Treatments
Heating Electric, Solar
Cooling Central Air
Flooring Carpet, Ceramic Tile, Laminate
Furnishings Negotiable
Fireplace false
Appliance Cooktop, Dishwasher, Disposal, Electric Water Heater, Exhaust Fan, Microwave, Range, Refrigerator
Laundry Laundry Room
Exterior
Exterior Feature Fence, Irrigation System, Rain Gutters, Sliding Doors
Parking Features Garage Door Opener
Garage Spaces 2.0
Fence Vinyl
Community Features Deed Restrictions, Playground, Pool
Utilities Available BB/HS Internet Available, Cable Available, Electricity Available, Fiber Optics, Phone Available, Public, Sewer Available, Sewer Connected, Solar, Street Lights, Underground Utilities, Water Available
Amenities Available Playground, Pool, Recreation Facilities
Roof Type Shingle
Porch Covered
Attached Garage true
Garage true
Private Pool No
Building
Lot Description Sidewalk, Paved
Story 1
Entry Level One
Foundation Slab
Lot Size Range 0 to less than 1/4
Builder Name Richmond American
Sewer Public Sewer
Water Public
Architectural Style Patio Home
Structure Type Block
New Construction false
Construction Status Inspections
Schools
Elementary Schools Loughman Oaks Elem
Middle Schools Citrus Ridge
High Schools Ridge Community Senior High
Others
Pets Allowed Yes
HOA Fee Include Pool, Management, Recreational Facilities
Senior Community No
Ownership Fee Simple
Monthly Total Fees $76
Acceptable Financing Cash, Conventional, FHA, VA Loan
Membership Fee Required Required
Listing Terms Cash, Conventional, FHA, VA Loan
Special Listing Condition None
Read Less Info
Want to know what your home might be worth? Contact us for a FREE valuation!

Our team is ready to help you sell your home for the highest possible price ASAP

© 2024 My Florida Regional MLS DBA Stellar MLS. All Rights Reserved.
Bought with EXP REALTY LLC

7875 NW 57th St # 25497, Tamarac, Florida,, 33351, United States






