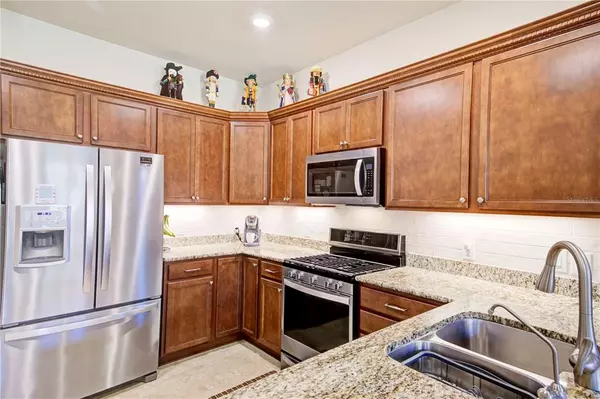$670,000
$574,990
16.5%For more information regarding the value of a property, please contact us for a free consultation.
2 Beds
2 Baths
1,543 SqFt
SOLD DATE : 04/30/2022
Key Details
Sold Price $670,000
Property Type Single Family Home
Sub Type Half Duplex
Listing Status Sold
Purchase Type For Sale
Square Footage 1,543 sqft
Price per Sqft $434
Subdivision Del Webb Ph Ii Subphases 2A, 2B & 2C
MLS Listing ID A4529958
Sold Date 04/30/22
Bedrooms 2
Full Baths 2
Construction Status No Contingency
HOA Fees $323/qua
HOA Y/N Yes
Year Built 2018
Annual Tax Amount $4,098
Lot Size 5,662 Sqft
Acres 0.13
Property Description
Pristine, move in ready duplex ( Serenity floor plan) -A wonderful location on a fabulous water lot, this 2 bedroom 2 bath plus den home has all the upgrades that make life in Del Webb perfect. Whether you are here 6 months or full time, the open floor plan is designed for easy living! Some of the upgrades include a whole house generator, whole house Culligan water system, plantation shutters, accordian shutters and roll down for the door, fans, clear view screen, and under counter lights in the kitchen. Walking distance to the clubhouse and the dog park. With all sorts of activities and clubs, this Del Webb lives up to all expectations. Living on vacation describes how you will feel when you see the pool area and our Lakehouse restaurant. One look and you will say "Welcome Home."
Location
State FL
County Manatee
Community Del Webb Ph Ii Subphases 2A, 2B & 2C
Zoning X
Interior
Interior Features Ceiling Fans(s), In Wall Pest System, Living Room/Dining Room Combo, Master Bedroom Main Floor, Open Floorplan, Stone Counters, Tray Ceiling(s), Walk-In Closet(s), Window Treatments
Heating Heat Pump
Cooling Central Air
Flooring Hardwood, Tile
Fireplace false
Appliance Dishwasher, Disposal, Dryer, Gas Water Heater, Microwave, Range, Refrigerator, Water Filtration System
Exterior
Exterior Feature Hurricane Shutters, Irrigation System, Rain Gutters
Garage Spaces 2.0
Utilities Available Cable Available, Electricity Connected, Natural Gas Connected
Roof Type Tile
Attached Garage true
Garage true
Private Pool No
Building
Entry Level One
Foundation Slab
Lot Size Range 0 to less than 1/4
Sewer Public Sewer
Water Canal/Lake For Irrigation
Structure Type Block
New Construction false
Construction Status No Contingency
Others
Pets Allowed Yes
Senior Community Yes
Pet Size Large (61-100 Lbs.)
Ownership Fee Simple
Monthly Total Fees $323
Acceptable Financing Cash, Conventional, VA Loan
Membership Fee Required Required
Listing Terms Cash, Conventional, VA Loan
Num of Pet 2
Special Listing Condition None
Read Less Info
Want to know what your home might be worth? Contact us for a FREE valuation!

Our team is ready to help you sell your home for the highest possible price ASAP

© 2024 My Florida Regional MLS DBA Stellar MLS. All Rights Reserved.
Bought with OCEAN BLUE REALTY,INC.

7875 NW 57th St # 25497, Tamarac, Florida,, 33351, United States






