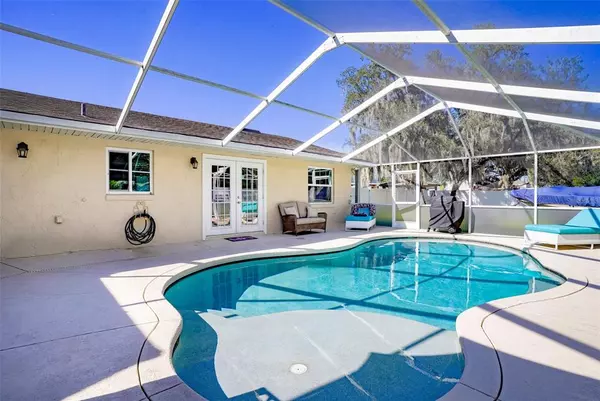$355,000
$350,000
1.4%For more information regarding the value of a property, please contact us for a free consultation.
4 Beds
2 Baths
1,809 SqFt
SOLD DATE : 03/03/2023
Key Details
Sold Price $355,000
Property Type Single Family Home
Sub Type Single Family Residence
Listing Status Sold
Purchase Type For Sale
Square Footage 1,809 sqft
Price per Sqft $196
Subdivision Keystone Hills
MLS Listing ID P4924112
Sold Date 03/03/23
Bedrooms 4
Full Baths 2
Construction Status Inspections
HOA Y/N No
Originating Board Stellar MLS
Year Built 1978
Annual Tax Amount $2,768
Lot Size 0.310 Acres
Acres 0.31
Property Description
Welcome home to this beautifully renovated pool home located in a very quiet neighborhood on a corner lot with a fully fenced in back yard. You are greeted with mature landscaping and a front sitting area where you can watch the sunset and watch the world go by. Inside the home there is a large open concept kitchen with granite countertops, stainless steel appliances and a huge island that looks out over your great room and dining area making this a great entertaining space. The split floor plan bedroom set up allows for the owners suite to have a lot of privacy where you can enjoy your luxurious attached bathroom with marble countertops, a large soak-in tub, a separate walk-in shower and a walk-in closet. The other 3 bedrooms are of good size and share the up to date hall bathroom. If you like the outdoors then you can relax in your fully screened in salt water pool with sun shelf as well as having a large area that been used for an outdoor dining space. The newly installed vinyl fencing runs all around the back yard giving you a lot of privacy and piece of mind if you wanted to have pets outside. The home also boasts a full 2 car, attached garage that leads to your indoor laundry room and then in to the house. This is a property not to be passed by and must be seen to be fully appreciated.
Location
State FL
County Polk
Community Keystone Hills
Zoning R-1
Interior
Interior Features Ceiling Fans(s), Eat-in Kitchen, Kitchen/Family Room Combo, Living Room/Dining Room Combo, Open Floorplan, Solid Surface Counters, Walk-In Closet(s), Window Treatments
Heating Central
Cooling Central Air
Flooring Tile, Vinyl
Fireplace false
Appliance Dishwasher, Microwave, Range, Refrigerator
Exterior
Garage Spaces 2.0
Fence Fenced, Vinyl
Pool In Ground, Lighting, Salt Water, Screen Enclosure
Utilities Available Cable Connected, Electricity Connected, Water Connected
Waterfront false
View Pool, Trees/Woods
Roof Type Shingle
Porch Screened
Attached Garage true
Garage true
Private Pool Yes
Building
Lot Description Corner Lot
Entry Level One
Foundation Slab
Lot Size Range 1/4 to less than 1/2
Sewer Public Sewer
Water Public
Structure Type Block
New Construction false
Construction Status Inspections
Others
Senior Community No
Ownership Fee Simple
Acceptable Financing Cash, Conventional, FHA, VA Loan
Listing Terms Cash, Conventional, FHA, VA Loan
Special Listing Condition None
Read Less Info
Want to know what your home might be worth? Contact us for a FREE valuation!

Our team is ready to help you sell your home for the highest possible price ASAP

© 2024 My Florida Regional MLS DBA Stellar MLS. All Rights Reserved.
Bought with INFINITE REAL ESTATE POWERED BY ILIST

7875 NW 57th St # 25497, Tamarac, Florida,, 33351, United States






