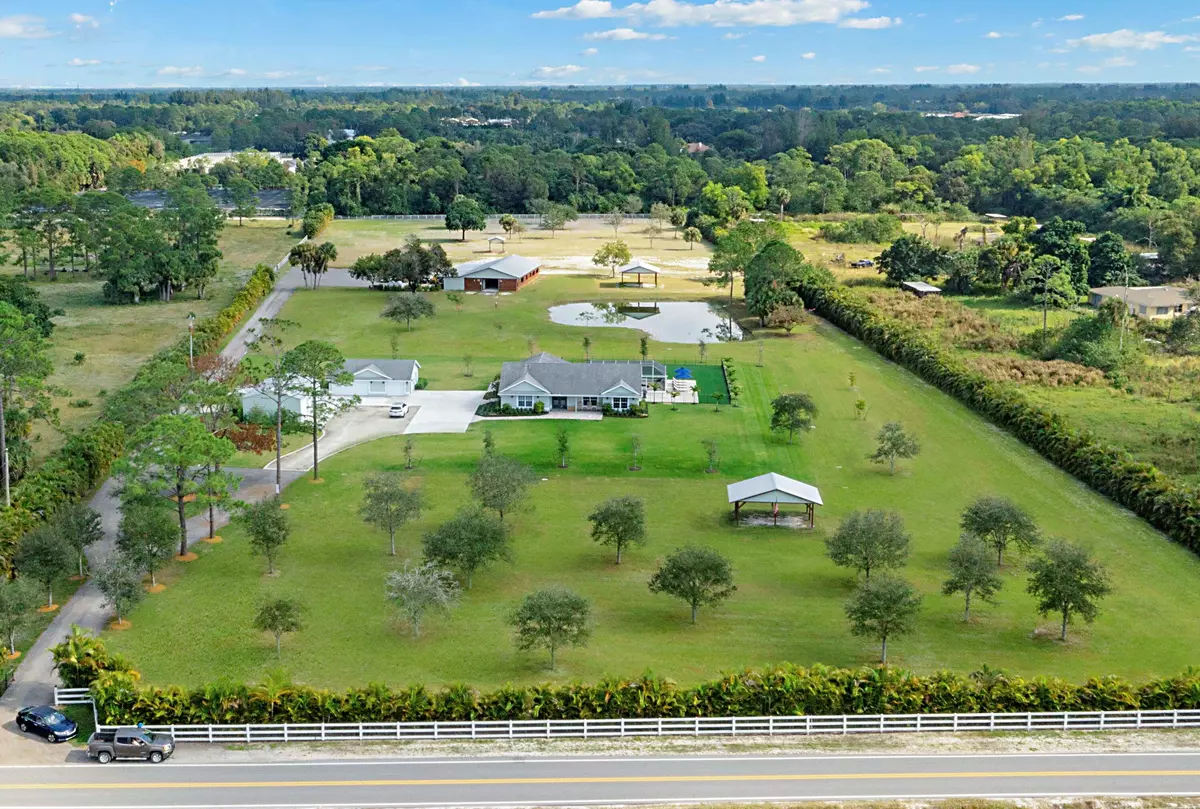Bought with Engel & Volkers Wellington
$2,500,000
$2,500,000
For more information regarding the value of a property, please contact us for a free consultation.
4 Beds
3 Baths
2,348 SqFt
SOLD DATE : 05/03/2023
Key Details
Sold Price $2,500,000
Property Type Single Family Home
Sub Type Single Family Detached
Listing Status Sold
Purchase Type For Sale
Square Footage 2,348 sqft
Price per Sqft $1,064
Subdivision Loxahatchee Groves
MLS Listing ID RX-10867585
Sold Date 05/03/23
Style Ranch
Bedrooms 4
Full Baths 3
Construction Status Resale
HOA Y/N No
Abv Grd Liv Area 25
Year Built 1995
Annual Tax Amount $11,020
Tax Year 2022
Lot Size 10.013 Acres
Property Description
10 Acre Estate impeccably maintained. Extensive Site & Drainage improvements w/ Ponds and Grading. Pastures Perfectly Graded & Ready for Paddocks. Arena Pad prepped & can be constructed. Fully Fenced with Mature Trees, Privacy Hedge and Landscaping. Renovated 4/3 Home with open floor plan & vaulted ceilings. New S/S appliances, Marble & Corian counter tops & custom closets. Screened in Pool with travertine sundeck. Fenced in Artificial Turf Yard and Fire pit. Whole house Reverse Osmosis Water. Air Conditioned 3.5+ car finished garage with gym. Detached Garage/Shop Building. Center isle barn features 10-12x12 matted stalls, 2 tack rooms & 4 Stall covered storage. 3 Run-In Sheds w/ Utilities. Located on Paved Road w/ Underground Electric. Subdivided into 2 separate 5 acre parcels.
Location
State FL
County Palm Beach
Area 5590
Zoning AR(cit
Rooms
Other Rooms Attic, Storage, Workshop, Util-Garage, Laundry-Inside, Laundry-Util/Closet, Family, Den/Office
Master Bath 2 Master Baths, Separate Shower, Separate Tub, Mstr Bdrm - Ground, Dual Sinks, 2 Master Suites
Interior
Interior Features Built-in Shelves, Walk-in Closet, Split Bedroom, Laundry Tub, Pantry, Ctdrl/Vault Ceilings, Entry Lvl Lvng Area
Heating Central
Cooling Central
Flooring Ceramic Tile, Wood Floor, Slate
Furnishings Unfurnished
Exterior
Exterior Feature Auto Sprinkler, Utility Barn, Shutters, Shed, Screened Patio, Open Porch, Fence, Extra Building, Covered Patio
Parking Features 2+ Spaces, RV/Boat, Garage - Detached, Garage - Building, Driveway, Drive - Decorative
Garage Spaces 6.0
Pool Inground, Screened
Community Features Sold As-Is
Utilities Available Cable, Septic, Electric
Amenities Available Basketball, Fitness Center, Workshop, Horses Permitted, Horse Trails
Waterfront Description Pond
View Pond, Pool
Roof Type Comp Shingle
Present Use Sold As-Is
Exposure West
Private Pool Yes
Building
Lot Description 10 to <25 Acres, Paved Road, 4 to < 5 Acres
Story 1.00
Foundation CBS
Unit Floor 1
Construction Status Resale
Schools
Middle Schools Western Pines Community Middle
High Schools Seminole Ridge Community High School
Others
Pets Allowed Yes
Senior Community No Hopa
Restrictions None
Security Features Burglar Alarm,TV Camera,Security Light,Security Sys-Owned,Gate - Unmanned,Motion Detector
Acceptable Financing Cash, Conventional
Horse Property 10.00
Membership Fee Required No
Listing Terms Cash, Conventional
Financing Cash,Conventional
Read Less Info
Want to know what your home might be worth? Contact us for a FREE valuation!

Our team is ready to help you sell your home for the highest possible price ASAP

7875 NW 57th St # 25497, Tamarac, Florida,, 33351, United States






