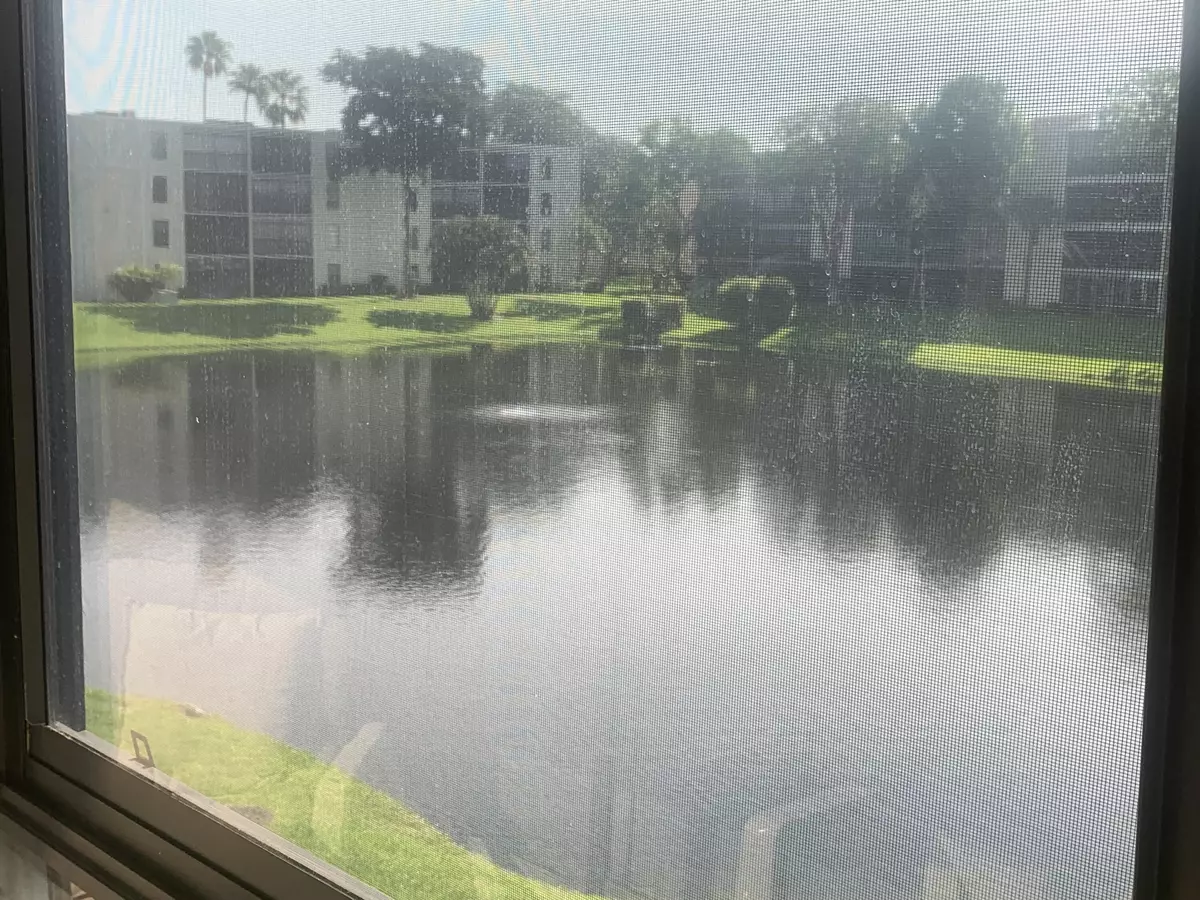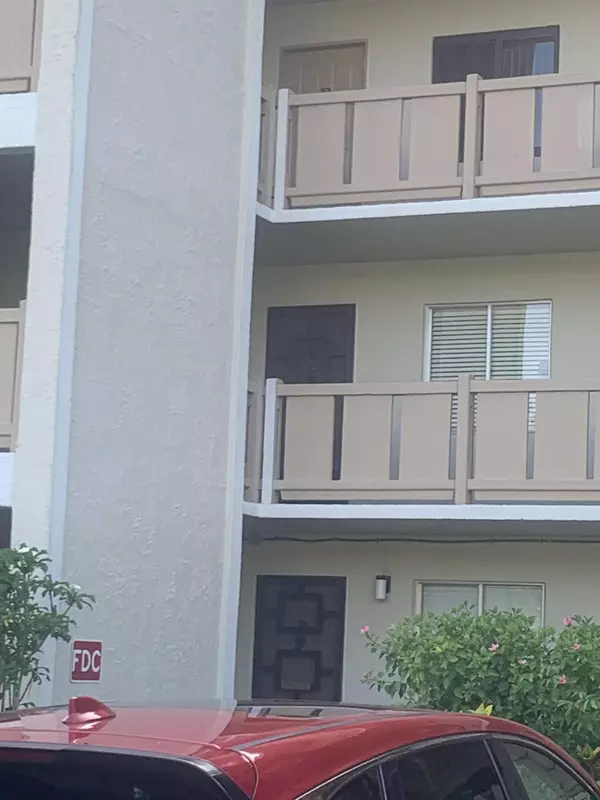Bought with Keller Williams Realty Services
$188,501
$183,500
2.7%For more information regarding the value of a property, please contact us for a free consultation.
2 Beds
2 Baths
1,070 SqFt
SOLD DATE : 07/26/2023
Key Details
Sold Price $188,501
Property Type Condo
Sub Type Condo/Coop
Listing Status Sold
Purchase Type For Sale
Square Footage 1,070 sqft
Price per Sqft $176
Subdivision Huntington Lakes
MLS Listing ID RX-10900515
Sold Date 07/26/23
Style < 4 Floors
Bedrooms 2
Full Baths 2
Construction Status Resale
HOA Fees $743/mo
HOA Y/N Yes
Year Built 1981
Annual Tax Amount $787
Tax Year 2022
Property Description
Glamorous morning sun east exposure from your acrylic slider windowed patio. Full wide lake view in all directions. Roll-down shutters as well. Unit tiled on a diagonal with neutral beige coloring throughout, except the carpeted master bedroom. A/C unit 2013/'14. Water heater more updated/recent than that. 2 deep walk-in closets in the master bedroom. Wide kitchen boasts ability to seat table for 4. Full side by side washer/dryer in the kitchen pantry closet. True corner unit with 3 additional side unit windows, making for a much lighter/brighter unit. Huntington Lakes main Clubhouse due to open late summer/ early fall. Gated community.
Location
State FL
County Palm Beach
Community Huntington Lakes
Area 4630
Zoning resid
Rooms
Other Rooms Glass Porch, Great, Laundry-Inside
Master Bath Separate Shower
Interior
Interior Features Pantry, Split Bedroom, Walk-in Closet
Heating Central, Electric
Cooling Ceiling Fan, Central, Electric
Flooring Carpet, Ceramic Tile
Furnishings Unfurnished
Exterior
Exterior Feature Covered Patio, Screened Patio, Shutters
Garage Assigned, Deeded, Guest, Vehicle Restrictions
Community Features Disclosure, Sold As-Is, Title Insurance, Gated Community
Utilities Available Cable, Electric, Public Sewer, Public Water
Amenities Available Basketball, Billiards, Bocce Ball, Clubhouse, Community Room, Elevator, Fitness Center, Game Room, Indoor Pool, Library, Pickleball, Pool, Sauna, Shuffleboard, Spa-Hot Tub, Tennis, Whirlpool
Waterfront Yes
Waterfront Description Lake
View Lake
Present Use Disclosure,Sold As-Is,Title Insurance
Exposure West
Private Pool No
Building
Lot Description Public Road, Sidewalks, West of US-1
Story 4.00
Unit Features Corner,Exterior Catwalk
Foundation Frame, Stucco
Unit Floor 2
Construction Status Resale
Schools
Elementary Schools Hagen Road Elementary School
Middle Schools Carver Middle School
High Schools Spanish River Community High School
Others
Pets Allowed Restricted
HOA Fee Include Cable,Common Areas,Insurance-Bldg,Lawn Care,Maintenance-Exterior,Roof Maintenance,Security,Water
Senior Community Verified
Restrictions Buyer Approval,Commercial Vehicles Prohibited,No Lease First 2 Years,No Motorcycle,No RV,No Truck
Security Features Gate - Manned,Wall
Acceptable Financing Cash, Conventional
Membership Fee Required No
Listing Terms Cash, Conventional
Financing Cash,Conventional
Pets Description No Aggressive Breeds
Read Less Info
Want to know what your home might be worth? Contact us for a FREE valuation!

Our team is ready to help you sell your home for the highest possible price ASAP

7875 NW 57th St # 25497, Tamarac, Florida,, 33351, United States






