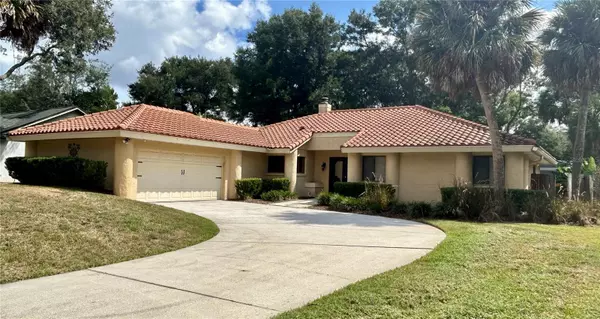$485,000
$496,000
2.2%For more information regarding the value of a property, please contact us for a free consultation.
3 Beds
2 Baths
1,991 SqFt
SOLD DATE : 10/19/2023
Key Details
Sold Price $485,000
Property Type Single Family Home
Sub Type Single Family Residence
Listing Status Sold
Purchase Type For Sale
Square Footage 1,991 sqft
Price per Sqft $243
Subdivision Cutler Cove
MLS Listing ID O6141475
Sold Date 10/19/23
Bedrooms 3
Full Baths 2
Construction Status Appraisal,Financing,Inspections
HOA Fees $27
HOA Y/N Yes
Originating Board Stellar MLS
Year Built 1980
Annual Tax Amount $5,294
Lot Size 0.270 Acres
Acres 0.27
Property Description
Great opportunity to own this well cared for home in the small community of Cutler Cove in Longwood adjacent to Sweetwater Oaks. Ideal location within minutes of highly rated schools, shopping, parks and a short commute to Maitland Center and Downtown Orlando. Cutler Road offers a quiet setting on a large lot with mature landscaping and a fully fenced backyard. Approaching the home you will be impressed with the tile roof and the Spanish influence. Expansive foyer leads you to a step down living room with corner wood burning fireplace with views of the enclosed all season lanai and detached screened pool. The kitchen is sure to impress the chef in the family featuring solid surface counters, loads of cabinets, as well as two sinks and a ton of natural light. The eat-in area leads to a private paved area ideal for barbecuing. The family room is also not to be overlooked, also ideal for entertaining. The primary suite features a large bathroom with a sliding glass door to another patio and also features a walk-in closet with designer built-ins. Two additional bedrooms and a small bonus room round out the living areas. Spend your time in the large screen enclosed pool relaxing. Make this gem yours before it is gone. Call today for a private showing.
Location
State FL
County Seminole
Community Cutler Cove
Zoning R-1A
Rooms
Other Rooms Attic, Bonus Room
Interior
Interior Features Cathedral Ceiling(s), Ceiling Fans(s), Open Floorplan
Heating Electric, Heat Pump
Cooling Central Air
Flooring Ceramic Tile, Laminate
Fireplaces Type Living Room, Wood Burning
Furnishings Unfurnished
Fireplace true
Appliance Dishwasher, Disposal, Electric Water Heater, Ice Maker, Microwave, Range
Laundry In Garage
Exterior
Exterior Feature Private Mailbox, Sidewalk
Garage Spaces 2.0
Pool In Ground, Screen Enclosure
Utilities Available Cable Connected, Electricity Connected, Street Lights, Water Connected
Roof Type Tile
Attached Garage true
Garage true
Private Pool Yes
Building
Story 1
Entry Level One
Foundation Slab
Lot Size Range 1/4 to less than 1/2
Sewer Septic Tank
Water None
Structure Type Stucco
New Construction false
Construction Status Appraisal,Financing,Inspections
Others
Pets Allowed No
Senior Community No
Ownership Fee Simple
Monthly Total Fees $54
Acceptable Financing Cash, Conventional, FHA, VA Loan
Membership Fee Required Required
Listing Terms Cash, Conventional, FHA, VA Loan
Special Listing Condition None
Read Less Info
Want to know what your home might be worth? Contact us for a FREE valuation!

Our team is ready to help you sell your home for the highest possible price ASAP

© 2024 My Florida Regional MLS DBA Stellar MLS. All Rights Reserved.
Bought with STELLAR NON-MEMBER OFFICE

7875 NW 57th St # 25497, Tamarac, Florida,, 33351, United States






