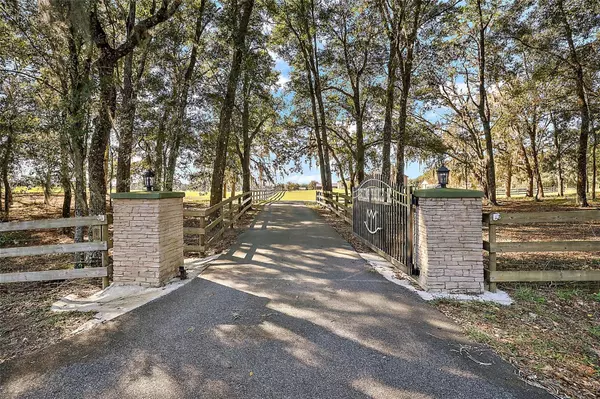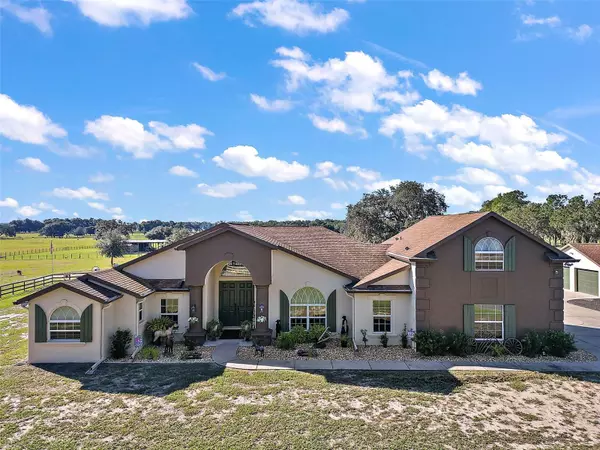$820,000
$800,000
2.5%For more information regarding the value of a property, please contact us for a free consultation.
3 Beds
3 Baths
3,005 SqFt
SOLD DATE : 02/23/2024
Key Details
Sold Price $820,000
Property Type Single Family Home
Sub Type Single Family Residence
Listing Status Sold
Purchase Type For Sale
Square Footage 3,005 sqft
Price per Sqft $272
MLS Listing ID G5073151
Sold Date 02/23/24
Bedrooms 3
Full Baths 2
Half Baths 1
Construction Status Appraisal,Financing,Inspections
HOA Y/N No
Originating Board Stellar MLS
Year Built 2013
Annual Tax Amount $1,872
Lot Size 8.390 Acres
Acres 8.39
Lot Dimensions 663x593x663x605
Property Description
Big price reduction!! Welcome home to this amazing private country home on 8.39 stunning acres! Upon entering this tranquil Gated Estate and driving down the winding driveway, you are presented with peaceful country escape where you will enjoy amazing sunsets and solitude! This awe-inspiring custom built home provides exceptional craftsmanship with upgrades galore. As you enter the home you will be greeted with incredible views of nature through the enormous pocket sliding glass doors. There is plenty of natural light in the formal living room which has a very open feel with a cathedral ceiling. The gorgeous gourmet kitchen will blow you away with it's granite counters, new top of the line LG Stainless Steel appliances, new backsplash, vaulted ceilings, center island, beautiful 42" maple cabinets trimmed with crown molding, walk-in pantry and new sink! Adjacent to the kitchen on one side is the formal dining room with plenty of room for entertaining, and on the other side is an eat-in space which features French door access to the grand terrace. The large master suite boasts his/her closet space, tile flooring, vaulted ceilings, new ceiling fan and private access to the courtyard style grand terrace. The master bath features all new lighting, new toilet, and new faucets and fixtures as well as a walk-in shower and garden tub. Just off of the master retreat is a home office with a double French door entry. The split bedroom floor plan has bedrooms 2 and 3 conveniently located on the side of the home and share the second bath which also includes new toilet, lighting and fixtures. Upstairs you will find a massive bonus room/man cave/playroom with it's own 1/2 bath. The attached oversized side entry garage a has a large storage room which also provides easy access to new water heater. You will absolutely love spending time out back on the grand terrace, complete with new veranda structure providing the ultimate outdoor experience while enjoying the peaceful and pleasant views of nature. This incredible property includes about 1 1/2 acres of fenced treated wood around the home site, and the rest is improved pasture with barbed fencing and new cross fencing for animals. *Septic was pumped out in August, 2023.* **Other upgrades include all new fixtures, fans and lighting throughout, new exterior paint, newly added asphalt parking area, nice shed with metal roof and a new pole barn w/ electric, water and metal roof! In addition to the attached garage, you will also benefit from the detached oversized 2 car garage/workshop! There is more than enough room to park all of your vehicles, toys, RV, etc with no HOA or restrictions to worry about. If that's not enough, this astonishing home is located conveniently to I-75 or the turnpike, and just minutes from some of the best riding trails as well as the Sumter County Equestrian Center! It's perfect for raising farm animals or just enjoying nature, but yet such an easy commute to Tampa, Ocala and Orlando. This is what so many are looking for but find so hard to find! Call and schedule your appointment to see this private country estate before it's gone!
Location
State FL
County Sumter
Zoning AG IMPROVE
Rooms
Other Rooms Den/Library/Office, Inside Utility
Interior
Interior Features Attic Fan, Cathedral Ceiling(s), Ceiling Fans(s), Eat-in Kitchen, Primary Bedroom Main Floor, Open Floorplan, Split Bedroom, Stone Counters, Tray Ceiling(s), Vaulted Ceiling(s), Walk-In Closet(s)
Heating Central
Cooling Central Air
Flooring Carpet, Ceramic Tile
Fireplace false
Appliance Dishwasher, Electric Water Heater, Microwave, Range, Refrigerator, Water Softener
Laundry Inside
Exterior
Exterior Feature French Doors, Sliding Doors
Garage Covered, Driveway, Garage Door Opener, Garage Faces Side, Oversized
Garage Spaces 4.0
Fence Barbed Wire, Fenced, Wood
Utilities Available Cable Available, Electricity Connected, Phone Available, Private
Waterfront false
Roof Type Shingle
Porch Covered, Patio, Rear Porch
Attached Garage true
Garage true
Private Pool No
Building
Lot Description Cleared, Greenbelt, In County, Oversized Lot, Pasture, Paved, Zoned for Horses
Entry Level Two
Foundation Slab
Lot Size Range 5 to less than 10
Sewer Septic Tank
Water Well
Architectural Style Florida
Structure Type Block,Stucco
New Construction false
Construction Status Appraisal,Financing,Inspections
Schools
Elementary Schools Lake Panasoffkee Elementary
Middle Schools South Sumter Middle
High Schools South Sumter High
Others
Pets Allowed Yes
Senior Community No
Ownership Fee Simple
Acceptable Financing Cash, Conventional, FHA, USDA Loan, VA Loan
Membership Fee Required None
Listing Terms Cash, Conventional, FHA, USDA Loan, VA Loan
Special Listing Condition None
Read Less Info
Want to know what your home might be worth? Contact us for a FREE valuation!

Our team is ready to help you sell your home for the highest possible price ASAP

© 2024 My Florida Regional MLS DBA Stellar MLS. All Rights Reserved.
Bought with OLSON REALTY GROUP LLC

7875 NW 57th St # 25497, Tamarac, Florida,, 33351, United States






