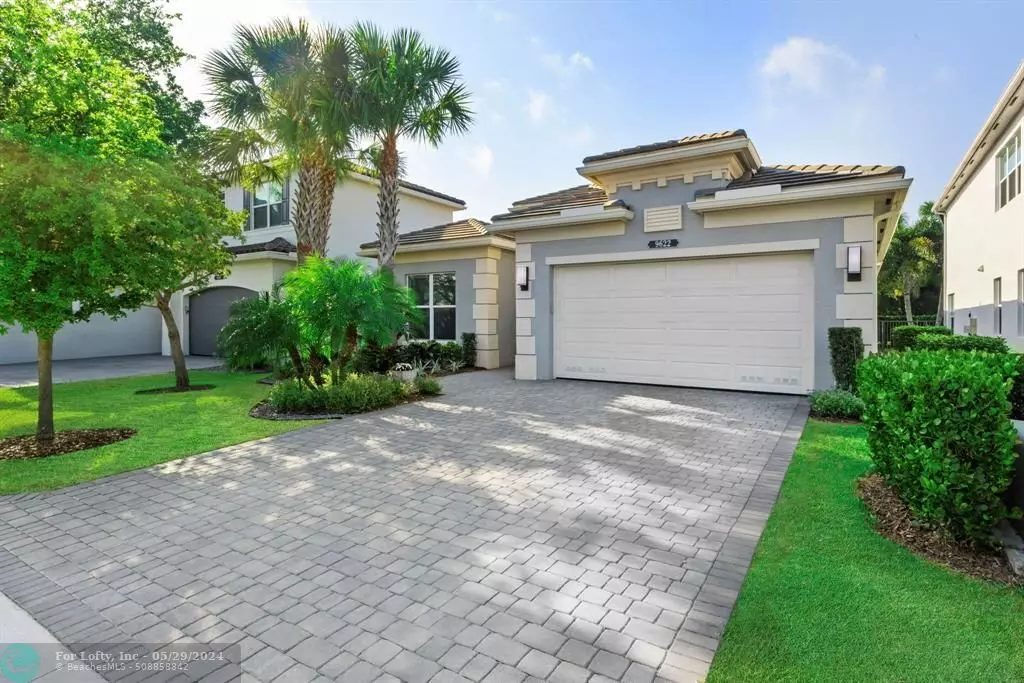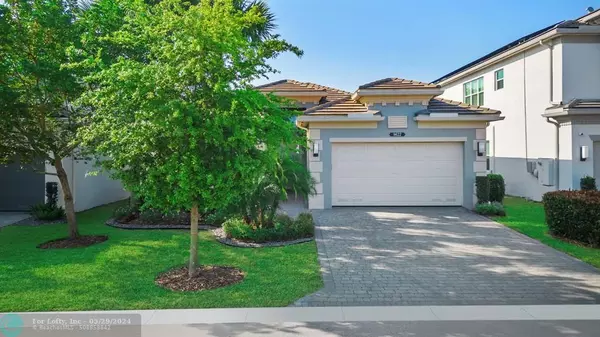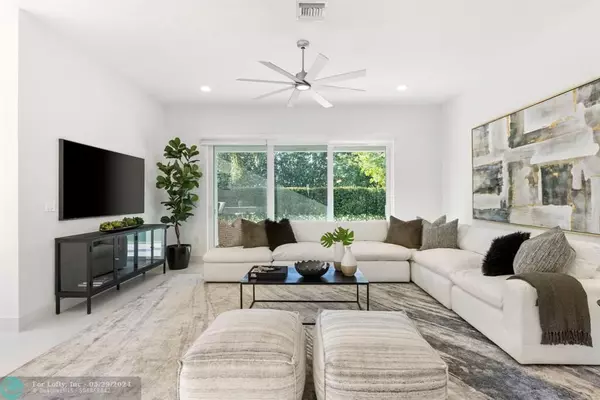$1,000,000
$1,089,000
8.2%For more information regarding the value of a property, please contact us for a free consultation.
3 Beds
3 Baths
2,157 SqFt
SOLD DATE : 05/29/2024
Key Details
Sold Price $1,000,000
Property Type Single Family Home
Sub Type Single
Listing Status Sold
Purchase Type For Sale
Square Footage 2,157 sqft
Price per Sqft $463
Subdivision Dakota
MLS Listing ID F10430058
Sold Date 05/29/24
Style No Pool/No Water
Bedrooms 3
Full Baths 3
Construction Status Resale
HOA Fees $460/qua
HOA Y/N Yes
Year Built 2019
Annual Tax Amount $7,798
Tax Year 2023
Lot Size 6,020 Sqft
Property Description
Complete with a fully-turfed, private backyard, covered patio, and custom landscaping, this beautifully updated Barcelona model by GL Homes is ready for its new owners! Beaming with natural light and a crisp, modern color palette, this home welcomes you in from the first step inside. The primary suite has dual closets, dual vanities, and an oversized walk-in shower. All bedrooms have custom built-in closet systems. The bonus space has custom barn doors for privacy and while currently used as an office, would make a great playroom, media room, or even an optional 4th bedroom, if needed. The home has high-impact windows/doors and a fully-renovated 2 car garage with epoxy flooring and custom-designed built-in storage systems.
Location
State FL
County Palm Beach County
Community Dakota
Area Palm Beach 4730A; 4740B; 4840A; 4850B
Zoning AGR-PUD
Rooms
Bedroom Description None
Other Rooms Den/Library/Office, Family Room, Utility Room/Laundry
Dining Room Breakfast Area, Dining/Living Room, Eat-In Kitchen
Interior
Interior Features First Floor Entry, Closet Cabinetry, Kitchen Island, Foyer Entry, Pantry, Walk-In Closets
Heating Central Heat
Cooling Ceiling Fans, Central Cooling
Flooring Carpeted Floors, Ceramic Floor, Tile Floors
Equipment Automatic Garage Door Opener, Dishwasher, Disposal, Dryer, Electric Range, Electric Water Heater, Microwave, Refrigerator, Self Cleaning Oven, Smoke Detector, Washer
Furnishings Unfurnished
Exterior
Exterior Feature Exterior Lighting, Fence, High Impact Doors, Patio, Privacy Wall, Room For Pool
Garage Attached
Garage Spaces 2.0
Community Features Gated Community
Waterfront No
Water Access N
View Canal
Roof Type Flat Tile Roof
Private Pool No
Building
Lot Description Zero Lot Line Lot
Foundation Concrete Block Construction, Cbs Construction, Stucco Exterior Construction
Sewer Municipal Sewer
Water Municipal Water
Construction Status Resale
Others
Pets Allowed No
HOA Fee Include 1380
Senior Community No HOPA
Restrictions Assoc Approval Required,No Lease; 1st Year Owned
Acceptable Financing Cash, Conventional, FHA, VA
Membership Fee Required No
Listing Terms Cash, Conventional, FHA, VA
Read Less Info
Want to know what your home might be worth? Contact us for a FREE valuation!

Our team is ready to help you sell your home for the highest possible price ASAP

Bought with Compass Florida LLC

7875 NW 57th St # 25497, Tamarac, Florida,, 33351, United States






