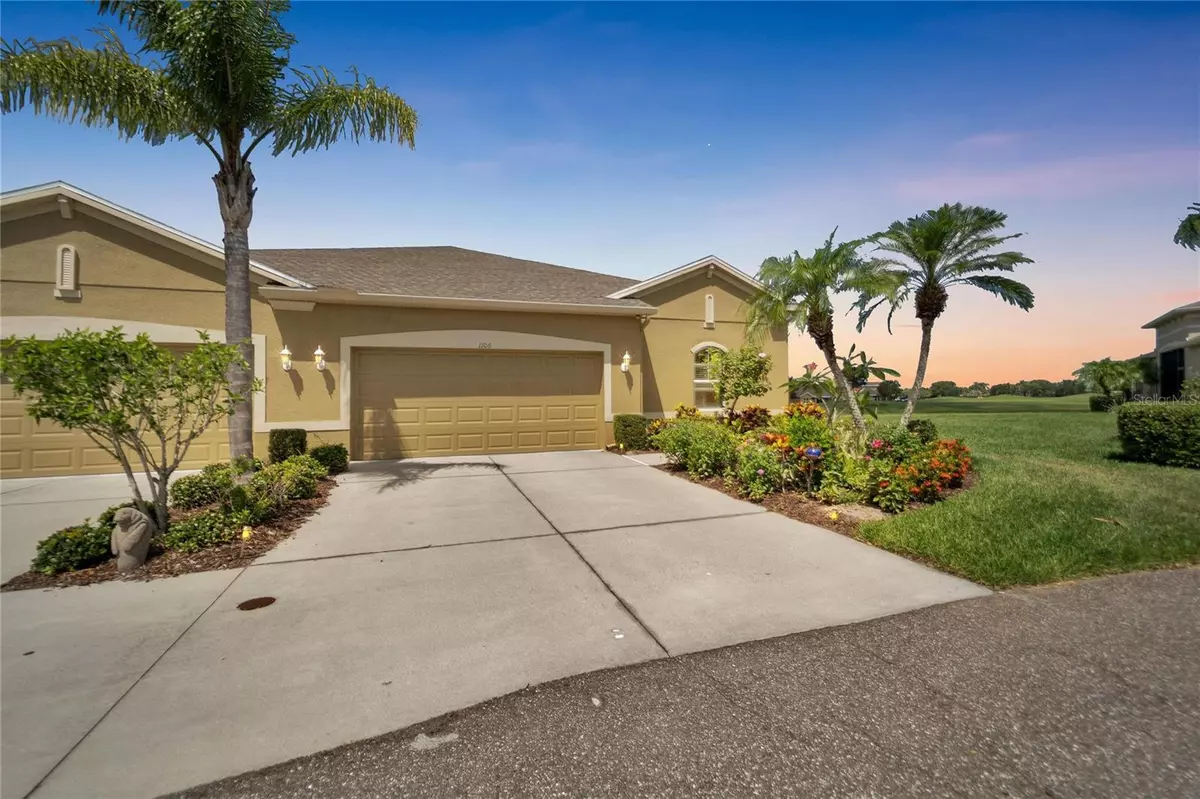$399,900
$409,900
2.4%For more information regarding the value of a property, please contact us for a free consultation.
2 Beds
2 Baths
1,735 SqFt
SOLD DATE : 07/12/2024
Key Details
Sold Price $399,900
Property Type Townhouse
Sub Type Townhouse
Listing Status Sold
Purchase Type For Sale
Square Footage 1,735 sqft
Price per Sqft $230
Subdivision Sun City Center Nottingham Village
MLS Listing ID T3527994
Sold Date 07/12/24
Bedrooms 2
Full Baths 2
HOA Fees $600/mo
HOA Y/N Yes
Originating Board Stellar MLS
Year Built 2014
Annual Tax Amount $2,998
Lot Size 7,405 Sqft
Acres 0.17
Property Description
Your very own slice of paradise has arrived, an absolutely stunning Banyan model situated in the highly desired active 55+ community of Kings Point is awaiting its new owners. Offering sparkling water views AND golf course views with both a green & tee box! Situated on a quiet & quaint cul-de-sac, welcoming you home is the eye-catching curb appeal and lush landscaping. A concrete sidewalk around to the front screened in the entryway leads you into the magnificent open floor plan. This banyan model not only has the perfect views you can see from the moment you walk in, it also has an abundance of upgrades and magnificent features throughout making the home even more appealing including: Solid surface flooring throughout, crown molding throughout, tray ceiling with crown molding in the great room, and open yet split bedroom floor plan, stainless steel appliances, a rare screened in bonus area in the garage, an expansive den with pocket doors, fresh interior paint from less than a year ago and SO much more! Step on in and notice how thoughtfully planned out this model is, the ideal space to entertain, but also the perfect space to simply enjoy the good life with even better views! The kitchen is truly a chef's dream providing 42-inch upper cabinetry, stainless-steel appliances, granite countertops, a massive island with bar seating & impressive backsplash, recessed can lighting, and tons of storage & counter space. Whip up a delicious meal in no time, head on over to the dining area to enjoy just steps away. Open to the kitchen and dining area is the great room, whether you decide to have a small or large gathering this home offers you an open & airy space for it all! In the rear of the home, you can find your primary haven overlooking the glistening water & golf course views featuring a large en-suite bathroom that offers 2 separate vanities, granite counters, a private commode area, expansive walk-in shower, and massive walk-in closet!! Providing an ample amount of privacy, on the opposite side of the home you can find your guest room & bathroom. Just down the hall is the large office/den area with pocket doors, very convenient. You can use this space for another area for guests, an office, hobby room, you name it! The chore of laundry will become a breeze in this home with a huge laundry room, featuring granite countertops, a large sink, tons of cabinetry and hanging space. Out in the garage is the unique "bonus space" screened in with epoxy flooring, your very own home gym, storage area, hobby area, the opportunities are endless. Now for one of the best spaces this home has, the lanai. Totally covered, rain or shine you can still enjoy those immaculate views! Featuring slate tile flooring, a ceiling fan to increase the breeze, just imagine your morning cup of coffee or evening drink in this lovely space, as mentioned, paradise awaits! Kings Point is an active 55+ community with an abundance of amenities including six pools, over 200 clubs, nature trails, 2 beautiful clubhouses, 2 saunas, whirlpools, and activities to keep you occupied. This is a golf cart community that has other nearby public golf courses that you can take your cart to. Some of the most beautiful Gulf Beaches are located within a 30-minute drive. Call to schedule your showing so you can enjoy this beautiful home in Kings Point.
Location
State FL
County Hillsborough
Community Sun City Center Nottingham Village
Zoning PD
Rooms
Other Rooms Den/Library/Office
Interior
Interior Features Ceiling Fans(s), Crown Molding, Eat-in Kitchen, High Ceilings, Kitchen/Family Room Combo, Living Room/Dining Room Combo, Open Floorplan, Primary Bedroom Main Floor, Solid Surface Counters, Solid Wood Cabinets, Split Bedroom, Thermostat Attic Fan, Walk-In Closet(s)
Heating Electric
Cooling Central Air
Flooring Tile, Vinyl
Fireplace false
Appliance Dishwasher, Disposal, Dryer, Range, Range Hood, Refrigerator, Washer
Laundry Inside, Laundry Room
Exterior
Exterior Feature Hurricane Shutters, Irrigation System, Lighting, Sidewalk, Sliding Doors
Garage Oversized
Garage Spaces 2.0
Community Features Clubhouse, Deed Restrictions, Dog Park, Fitness Center, Gated Community - Guard, Golf Carts OK, Golf, Park, Playground, Pool, Racquetball, Restaurant
Utilities Available BB/HS Internet Available, Cable Available, Electricity Connected, Phone Available, Sewer Connected, Water Connected
Amenities Available Fence Restrictions, Pickleball Court(s), Recreation Facilities, Shuffleboard Court, Tennis Court(s), Trail(s)
View Y/N 1
Roof Type Shingle
Porch Front Porch, Patio, Porch, Rear Porch, Screened
Attached Garage true
Garage true
Private Pool No
Building
Story 1
Entry Level One
Foundation Slab
Lot Size Range 0 to less than 1/4
Builder Name Minto
Sewer Public Sewer
Water Public
Structure Type Stucco
New Construction false
Others
Pets Allowed Yes
HOA Fee Include Guard - 24 Hour,Cable TV,Pool,Insurance,Internet,Maintenance Structure,Maintenance Grounds,Maintenance,Pest Control,Private Road,Recreational Facilities,Security,Sewer,Trash,Water
Senior Community Yes
Ownership Fee Simple
Monthly Total Fees $600
Acceptable Financing Cash, Conventional
Membership Fee Required Required
Listing Terms Cash, Conventional
Special Listing Condition None
Read Less Info
Want to know what your home might be worth? Contact us for a FREE valuation!

Our team is ready to help you sell your home for the highest possible price ASAP

© 2024 My Florida Regional MLS DBA Stellar MLS. All Rights Reserved.
Bought with KELLER WILLIAMS SOUTH SHORE

7875 NW 57th St # 25497, Tamarac, Florida,, 33351, United States






