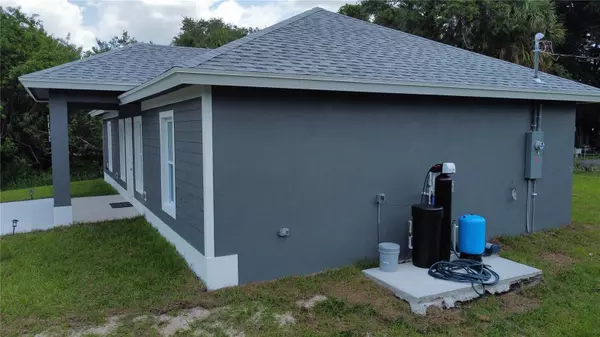$285,000
$289,999
1.7%For more information regarding the value of a property, please contact us for a free consultation.
3 Beds
2 Baths
1,250 SqFt
SOLD DATE : 07/30/2024
Key Details
Sold Price $285,000
Property Type Single Family Home
Sub Type Single Family Residence
Listing Status Sold
Purchase Type For Sale
Square Footage 1,250 sqft
Price per Sqft $228
Subdivision Basswood Un 05
MLS Listing ID OK223985
Sold Date 07/30/24
Bedrooms 3
Full Baths 2
HOA Y/N No
Originating Board Stellar MLS
Year Built 2024
Annual Tax Amount $264
Lot Size 9,583 Sqft
Acres 0.22
Property Description
One or more photo(s) has been virtually staged. ***BRAND NEW CONSTRUCTION***Just completed and move-in ready today! Save thousands a year with the freedom of NO MONTHLY HOA fees in this community. From an experienced builder, this farmhouse beauty is perfect for first time home buyers who are interested in modern tones and luxury finishes. With beautiful granite countertops and ceramic tile flooring throughout, this 3 bedroom 2 bathroom split floor plan home has energy efficient impact windows, doors, and sliders on nearly a 1/4 acre lot and a wide 2 car concrete driveway. The covered front and back porches will be excellent opportunities for entertaining friends and enjoying BBQ's. Perfect location for raising a family and staying safe and protected during hurricane season. Schedule your showing today and secure your contract on your next home today.
Location
State FL
County Okeechobee
Community Basswood Un 05
Zoning RSF
Rooms
Other Rooms Inside Utility
Interior
Interior Features Cathedral Ceiling(s), Coffered Ceiling(s), Dry Bar, Eat-in Kitchen, High Ceilings, Kitchen/Family Room Combo, Open Floorplan, Primary Bedroom Main Floor, Solid Surface Counters, Solid Wood Cabinets, Stone Counters, Thermostat, Tray Ceiling(s), Vaulted Ceiling(s), Walk-In Closet(s)
Heating Central, Electric
Cooling Central Air
Flooring Ceramic Tile, Tile
Furnishings Unfurnished
Fireplace false
Appliance Convection Oven, Cooktop, Dishwasher, Disposal, Electric Water Heater, Exhaust Fan, Ice Maker, Microwave, Range, Refrigerator
Laundry Electric Dryer Hookup, Inside, Laundry Room, Washer Hookup
Exterior
Exterior Feature Private Mailbox, Sliding Doors
Utilities Available BB/HS Internet Available, Cable Available, Electricity Connected, Phone Available, Water Connected
Waterfront false
Roof Type Shingle
Porch Covered, Front Porch, Porch, Rear Porch
Garage false
Private Pool No
Building
Lot Description Cleared, Paved
Entry Level One
Foundation Slab
Lot Size Range 0 to less than 1/4
Builder Name A-Pro Construction
Sewer Septic Tank
Water Private, Well
Architectural Style Ranch
Structure Type Block,Stucco
New Construction true
Others
Pets Allowed Yes
Senior Community No
Ownership Fee Simple
Acceptable Financing Cash, Conventional, FHA, USDA Loan, VA Loan
Listing Terms Cash, Conventional, FHA, USDA Loan, VA Loan
Special Listing Condition None
Read Less Info
Want to know what your home might be worth? Contact us for a FREE valuation!

Our team is ready to help you sell your home for the highest possible price ASAP

© 2024 My Florida Regional MLS DBA Stellar MLS. All Rights Reserved.
Bought with STELLAR NON-MEMBER OFFICE

7875 NW 57th St # 25497, Tamarac, Florida,, 33351, United States






