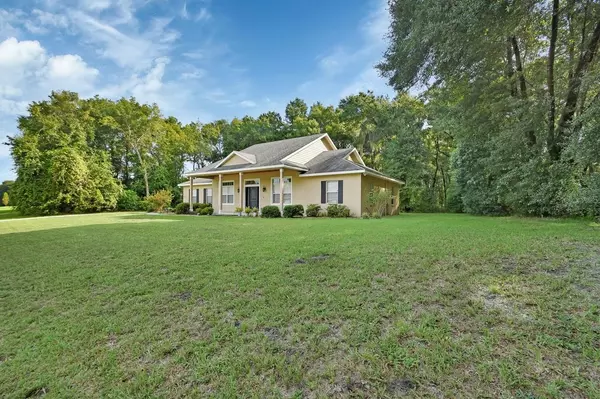$455,000
$474,900
4.2%For more information regarding the value of a property, please contact us for a free consultation.
3 Beds
3 Baths
2,337 SqFt
SOLD DATE : 11/06/2024
Key Details
Sold Price $455,000
Property Type Single Family Home
Sub Type Single Family Residence
Listing Status Sold
Purchase Type For Sale
Square Footage 2,337 sqft
Price per Sqft $194
Subdivision Glenwood Reserve
MLS Listing ID V4938434
Sold Date 11/06/24
Bedrooms 3
Full Baths 2
Half Baths 1
Construction Status Appraisal,Financing,Inspections,Other Contract Contingencies
HOA Fees $29/ann
HOA Y/N Yes
Originating Board Stellar MLS
Year Built 2007
Annual Tax Amount $2,678
Lot Size 1.020 Acres
Acres 1.02
Property Description
This home in Glenwood Reserve is a wonderful opportunity for those looking to invest in a property with lots of potential. Here are some key highlights:
- **TLC Needed**: While the home requires some care and updating, it has a solid foundation and great features that can be brought back to life with your personal touch. Seller to contribute concessions to the roof replacement with acceptable terms.
- **Desirable Location**: Situated in the sought-after neighborhood of Glenwood Reserve, you’ll enjoy a peaceful environment and proximity to nature.
- **Spacious Lot**: This property sits on a generous 1-acre lot, giving you plenty of outdoor space for gardening, recreation, or future expansions.
- **Thoughtful Floorplan**: The split/open floorplan enhances the flow of the home, providing a functional living space that’s ideal for entertaining or family life.
- **Modern Touches**: The kitchen features granite countertops, adding a stylish and durable surface for meal preparation.
- **Large Primary Bedroom**: The expansive primary bedroom measures an impressive 26x21 Sq ft and includes a sitting area, perfect for relaxation or a reading nook. The ensuite bathroom features double sinks, large walk-in shower and a garden tub, providing a luxurious retreat.
- **Versatile Living Spaces**: With a formal dining room, living room, and family room, there is ample space for gatherings and daily family activities.
- **Outdoor Enjoyment**: The front and back lanais feature additional areas to enjoy the outdoors, whether for morning coffee or evening relaxation.
- **Proximity to Nature**: Located just minutes from Woodruff Wildlife Refuge and various walking and biking trails, this home is perfect for outdoor enthusiasts.
- **Affordable HOA**: The low yearly HOA fee of $350 makes this property financially appealing, providing community maintenance without breaking the bank.
- **Garage Convenience**: The side entry garage not only adds to the home's curb appeal but also offers practical access to your vehicles and storage.
- **Room to Grow**: With 3 bedrooms and 2.5 baths, there’s plenty of space for a family or guests, and the lot size allows for future expansions or landscaping projects.
This home is brimming with potential and offers a fantastic opportunity to create your dream space in a great location! Whether you’re looking to renovate or create a personalized oasis, this property provides the perfect canvas. Don't miss the chance to turn this house into your forever home! No Interior pics due to the Estate Sale. Call for more details.
Location
State FL
County Volusia
Community Glenwood Reserve
Zoning RPUD
Rooms
Other Rooms Attic, Breakfast Room Separate, Family Room, Formal Dining Room Separate, Formal Living Room Separate, Inside Utility
Interior
Interior Features Ceiling Fans(s), Eat-in Kitchen, High Ceilings, Kitchen/Family Room Combo, Open Floorplan, Solid Surface Counters, Solid Wood Cabinets, Split Bedroom, Walk-In Closet(s), Window Treatments
Heating Central
Cooling Central Air
Flooring Carpet, Ceramic Tile, Laminate
Fireplace false
Appliance Dishwasher, Electric Water Heater, Microwave, Range, Refrigerator
Laundry Inside
Exterior
Exterior Feature Irrigation System
Garage Garage Door Opener, Garage Faces Side
Garage Spaces 2.0
Utilities Available Cable Connected, Electricity Connected, Sprinkler Well
Waterfront false
Roof Type Shingle
Porch Front Porch, Rear Porch
Attached Garage true
Garage true
Private Pool No
Building
Lot Description In County, Level, Oversized Lot
Story 1
Entry Level One
Foundation Slab
Lot Size Range 1 to less than 2
Sewer Septic Tank
Water Well
Architectural Style Contemporary
Structure Type Block,Stucco
New Construction false
Construction Status Appraisal,Financing,Inspections,Other Contract Contingencies
Others
Pets Allowed Cats OK, Dogs OK
HOA Fee Include Common Area Taxes
Senior Community No
Ownership Fee Simple
Monthly Total Fees $29
Acceptable Financing Cash, Conventional, FHA, VA Loan
Membership Fee Required Required
Listing Terms Cash, Conventional, FHA, VA Loan
Special Listing Condition None
Read Less Info
Want to know what your home might be worth? Contact us for a FREE valuation!

Our team is ready to help you sell your home for the highest possible price ASAP

© 2024 My Florida Regional MLS DBA Stellar MLS. All Rights Reserved.
Bought with GREENE REALTY OF FLORIDA LLC

7875 NW 57th St # 25497, Tamarac, Florida,, 33351, United States






