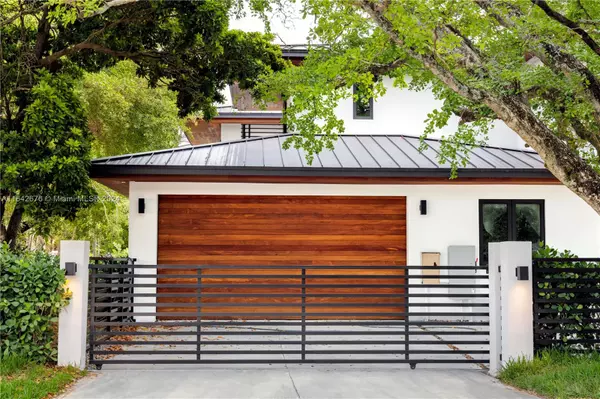$4,775,000
$4,975,000
4.0%For more information regarding the value of a property, please contact us for a free consultation.
5 Beds
6 Baths
4,242 SqFt
SOLD DATE : 10/31/2024
Key Details
Sold Price $4,775,000
Property Type Single Family Home
Sub Type Single Family Residence
Listing Status Sold
Purchase Type For Sale
Square Footage 4,242 sqft
Price per Sqft $1,125
Subdivision High Pines Rev Pl Of 2Nd
MLS Listing ID A11642676
Sold Date 10/31/24
Style Detached,Two Story
Bedrooms 5
Full Baths 5
Half Baths 1
Construction Status New Construction
HOA Y/N No
Year Built 2024
Annual Tax Amount $18,857
Tax Year 2023
Contingent No Contingencies
Lot Size 9,241 Sqft
Property Description
Welcome to your exquisite, new home designed by Balli-Trautman Architects in the prestigious enclave of High Pines. This newly constructed estate exudes modern elegance with 5 bedrooms, 5.5 bathrooms, spacious living spaces, and a dream kitchen equipped with top-of-the-line Miele appliances. The home has a full glass wine room, fully built-out closets, and comes prewired for all of your audio and visual needs. Outside, paradise awaits with an outdoor summer kitchen and a lavish pool fit with a cascading waterfall set amongst lush landscaping; perfect for entertaining. The home also boasts impeccable finishes by Cosentino and fixtures by Hansgrohe and Toto. Located near top-rated schools, prestigious shopping destinations, and fine dining, this neighborhood offers unparalleled luxury.
Location
State FL
County Miami-dade
Community High Pines Rev Pl Of 2Nd
Area 41
Interior
Interior Features Breakfast Bar, Built-in Features, Bedroom on Main Level, Closet Cabinetry, Dining Area, Separate/Formal Dining Room, Dual Sinks, Entrance Foyer, Eat-in Kitchen, First Floor Entry, Kitchen Island, Pantry, Sitting Area in Primary, Separate Shower, Upper Level Primary, Walk-In Closet(s)
Heating Central, Electric
Cooling Central Air, Electric
Flooring Tile, Wood
Window Features Impact Glass
Appliance Dishwasher, Electric Range, Microwave, Refrigerator, Self Cleaning Oven
Exterior
Exterior Feature Barbecue, Fence, Lighting, Outdoor Grill, Security/High Impact Doors
Garage Spaces 2.0
Pool In Ground, Pool
Utilities Available Cable Available
Waterfront No
View Garden
Roof Type Metal
Garage Yes
Building
Lot Description Sprinklers Automatic, Sprinkler System, < 1/4 Acre
Faces East
Story 2
Sewer Public Sewer
Water Public
Architectural Style Detached, Two Story
Level or Stories Two
Structure Type Block
Construction Status New Construction
Others
Pets Allowed No Pet Restrictions, Yes
Senior Community No
Tax ID 30-41-31-019-1010
Acceptable Financing Cash, Conventional
Listing Terms Cash, Conventional
Financing Cash
Pets Description No Pet Restrictions, Yes
Read Less Info
Want to know what your home might be worth? Contact us for a FREE valuation!

Our team is ready to help you sell your home for the highest possible price ASAP
Bought with Compass Florida, LLC.

7875 NW 57th St # 25497, Tamarac, Florida,, 33351, United States






