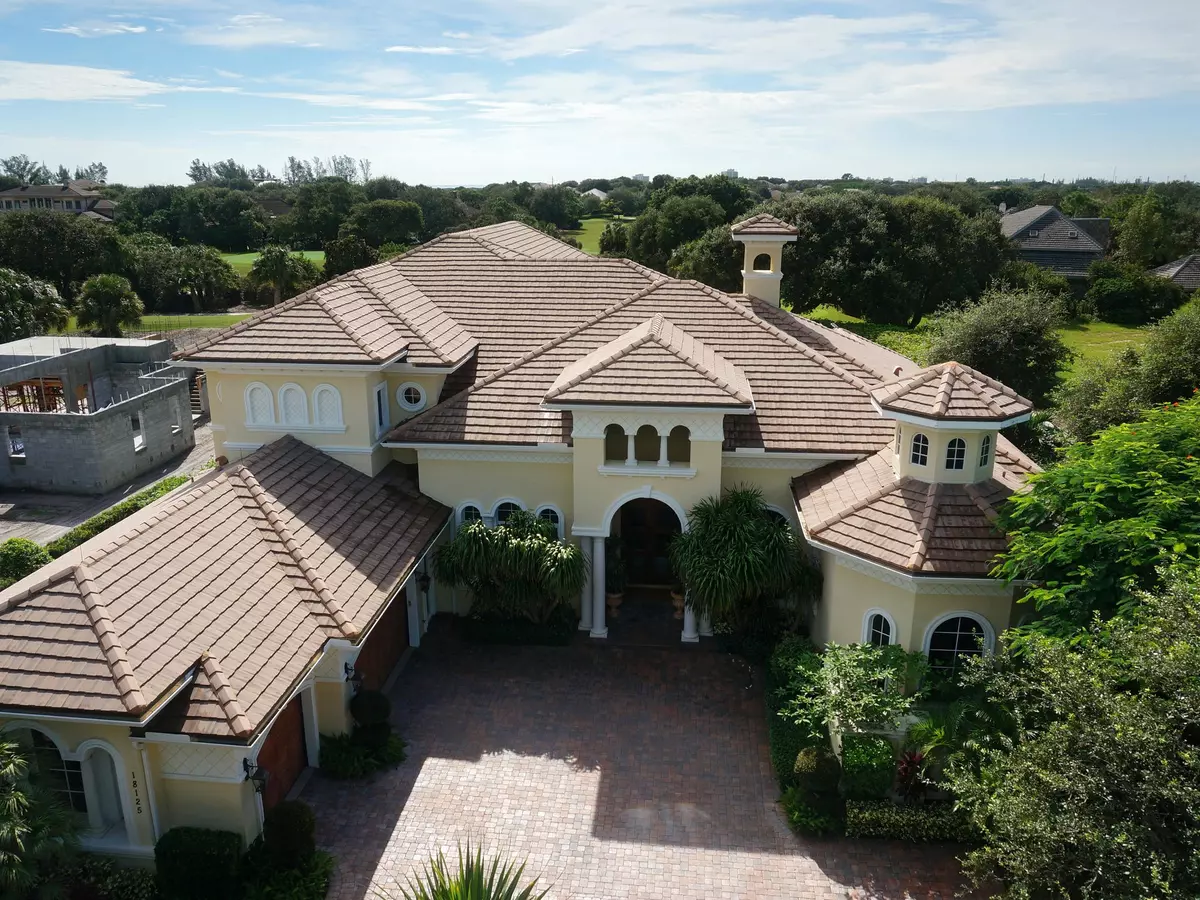Bought with Coastal Sotheby's Intl. Realty
$2,800,000
$2,999,999
6.7%For more information regarding the value of a property, please contact us for a free consultation.
5 Beds
7.3 Baths
7,828 SqFt
SOLD DATE : 11/24/2014
Key Details
Sold Price $2,800,000
Property Type Single Family Home
Sub Type Single Family Detached
Listing Status Sold
Purchase Type For Sale
Square Footage 7,828 sqft
Price per Sqft $357
Subdivision Jupiter Hills
MLS Listing ID RX-10084931
Sold Date 11/24/14
Style Traditional
Bedrooms 5
Full Baths 7
Half Baths 3
Construction Status Resale
HOA Fees $330/mo
HOA Y/N Yes
Year Built 2006
Annual Tax Amount $28,305
Tax Year 2013
Lot Size 0.504 Acres
Property Description
Built in 2006, this elegant residence is truly one-of-a-kind, offering every luxury & comfort imaginable for relaxation or entertainment. This home offers 5 BR, 7 full BA and 3 half BA with a 3.5 car, air-conditioned garage; and supported by a sophisticated whole house audio/visual technology system. The floor plan is inviting and spacious, with unique features including a first floor master suite with his & her baths, custom wood built-ins in almost every room, his & her offices, a state-of-the-art media room, elevator, 647 bottle wine cellar and complete wet bar. Its superior location on the 3rd hole of the village course and tropical gardens offers complete privacy to enjoy the outdoor living space complete with a summer kitchen, dining area, heated pool & spa.One of the best estate
Location
State FL
County Martin
Community Jupiter Hills
Area 5060
Zoning Residential
Rooms
Other Rooms Attic, Cabana Bath, Family, Loft, Media
Master Bath 2 Master Baths, Mstr Bdrm - Ground, Mstr Bdrm - Sitting, Separate Shower, Whirlpool Spa
Interior
Interior Features Bar, Built-in Shelves, Entry Lvl Lvng Area, Foyer, Laundry Tub, Pantry, Pull Down Stairs, Upstairs Living Area, Volume Ceiling, Walk-in Closet, Wet Bar
Heating Central, Zoned
Cooling Central, Zoned
Flooring Carpet, Marble, Wood Floor
Furnishings Furniture Negotiable
Exterior
Exterior Feature Built-in Grill, Covered Balcony, Covered Patio, Summer Kitchen, Zoned Sprinkler
Parking Features Golf Cart, Guest
Garage Spaces 3.5
Pool Freeform, Gunite, Heated, Spa
Utilities Available Electric, Public Sewer, Public Water, Underground
Amenities Available Golf Course, Pool, Street Lights, Tennis
Waterfront Description None
View Garden, Golf, Pool
Roof Type Barrel
Exposure N
Private Pool Yes
Building
Lot Description 1/2 to < 1 Acre
Story 2.00
Unit Features On Golf Course
Foundation CBS
Construction Status Resale
Others
Pets Allowed Yes
HOA Fee Include Common Areas
Senior Community No Hopa
Restrictions Buyer Approval,No Truck/RV
Security Features Burglar Alarm,Gate - Manned,Security Patrol
Acceptable Financing Cash, Conventional
Horse Property No
Membership Fee Required No
Listing Terms Cash, Conventional
Financing Cash,Conventional
Pets Allowed Up to 2 Pets
Read Less Info
Want to know what your home might be worth? Contact us for a FREE valuation!

Our team is ready to help you sell your home for the highest possible price ASAP

7875 NW 57th St # 25497, Tamarac, Florida,, 33351, United States






